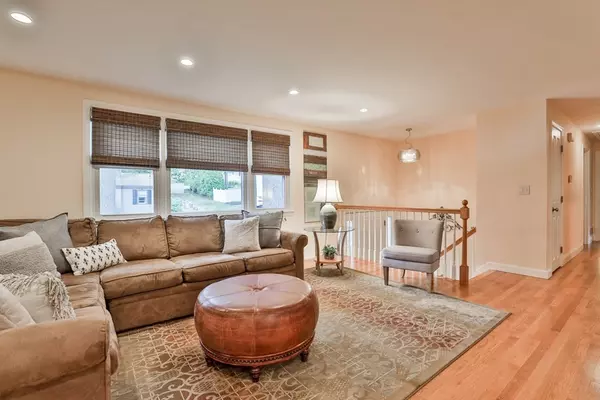$726,000
$650,000
11.7%For more information regarding the value of a property, please contact us for a free consultation.
30 Cedarway Stoneham, MA 02180
3 Beds
2 Baths
1,417 SqFt
Key Details
Sold Price $726,000
Property Type Single Family Home
Sub Type Single Family Residence
Listing Status Sold
Purchase Type For Sale
Square Footage 1,417 sqft
Price per Sqft $512
MLS Listing ID 73036838
Sold Date 11/03/22
Bedrooms 3
Full Baths 2
Year Built 1958
Annual Tax Amount $5,695
Tax Year 2022
Lot Size 10,018 Sqft
Acres 0.23
Property Description
This tastefully updated home is very well located near the end of a dead end street in Stoneham and less than a mile to the commuter rail and bus in Wakefield. Lovely entry with wood stairs and railings, the main living area boasts a sun-splashed open updated kitchen, dining and living area with gleaming hardwood floors - perfect for entertaining. There is also a sunroom on the back of the home overlooking the well cared for fenced yard. Three bedrooms and a full bath round out the main level. The lower level has a large family room, office and a ¾ bath as well as raw space- excellent for storage. Additional shed storage under the sun room, one car garage with direct entry to the home AND a 2 car detached garage with waterproof walls, heat and a storage loft! Perfect space for artist, someone in the trades as well as a car enthusiasts dream – a 1958 Chevy Impala lived very well here!!
Location
State MA
County Middlesex
Zoning RA
Direction East St (CLOSE to where East becomes Spring St) to Cedarway-wide fork in road at Cedarway & Elmwood
Rooms
Family Room Flooring - Laminate
Basement Full, Partially Finished, Walk-Out Access, Interior Entry, Garage Access, Concrete
Primary Bedroom Level First
Dining Room Flooring - Hardwood
Kitchen Flooring - Hardwood, Countertops - Stone/Granite/Solid, Countertops - Upgraded, Kitchen Island, Open Floorplan, Remodeled, Stainless Steel Appliances, Lighting - Pendant, Lighting - Overhead
Interior
Interior Features Closet - Cedar, Home Office, Sun Room
Heating Forced Air, Oil, Electric
Cooling Central Air
Flooring Tile, Laminate, Hardwood, Flooring - Wall to Wall Carpet, Flooring - Laminate
Appliance Range, Dishwasher, Microwave, Refrigerator, Washer, Dryer, Oil Water Heater, Utility Connections for Electric Range, Utility Connections for Electric Dryer
Laundry Electric Dryer Hookup, Washer Hookup, In Basement
Exterior
Exterior Feature Rain Gutters, Professional Landscaping, Sprinkler System
Garage Spaces 3.0
Fence Fenced/Enclosed, Fenced
Community Features Public Transportation, Shopping, Medical Facility, House of Worship, T-Station
Utilities Available for Electric Range, for Electric Dryer, Washer Hookup
Waterfront false
Roof Type Shingle
Parking Type Attached, Detached, Under, Heated Garage, Garage Faces Side, Paved Drive, Off Street, Paved
Total Parking Spaces 5
Garage Yes
Building
Lot Description Cleared, Level
Foundation Concrete Perimeter
Sewer Public Sewer
Water Public
Schools
Elementary Schools Ask Supt
Middle Schools Sms
High Schools Shs
Others
Acceptable Financing Contract
Listing Terms Contract
Read Less
Want to know what your home might be worth? Contact us for a FREE valuation!

Our team is ready to help you sell your home for the highest possible price ASAP
Bought with Vita Realty Group • Compass







