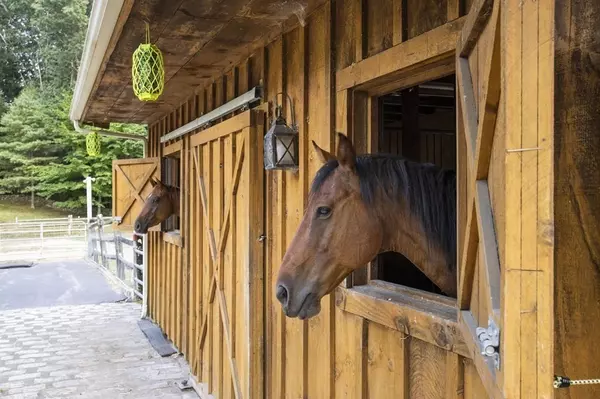$812,000
$829,900
2.2%For more information regarding the value of a property, please contact us for a free consultation.
79 Brook St Rehoboth, MA 02769
4 Beds
2.5 Baths
2,798 SqFt
Key Details
Sold Price $812,000
Property Type Single Family Home
Sub Type Equestrian
Listing Status Sold
Purchase Type For Sale
Square Footage 2,798 sqft
Price per Sqft $290
MLS Listing ID 73019801
Sold Date 11/03/22
Style Cape
Bedrooms 4
Full Baths 2
Half Baths 1
Year Built 1960
Annual Tax Amount $8,018
Tax Year 2022
Lot Size 3.640 Acres
Acres 3.64
Property Description
Beautifully Maintained Gentleman's Farm! Over-sized country cape equipped with a beautiful farmers porch and brick walkways, manicured park like grounds with lawn sprinklers and professional landscaping, & outlined with beautiful rebuilt stone walls. Featuring a two stall barn with run-in setup, fully equipped with electric (updated lighting and outlets) and two water hydrants, paddocks, and a separate run-in in shed. The back yard is an entertainers delight and features a deck off the house leading to the heated salt water, kidney shaped pool with fabulous waterfall and endless views of your horses grazing. The home has been completely renovated and updated with large open kitchen, expansive granite island, over-sized refrigerator/freezer, all stainless appliances. Open to the dining and newer family room area overlooking the pool thru floor to ceiling windows. Home is heated by hydro-air, electric is set up for generator, hot & cold running water in basement & garage, outdoor shower.
Location
State MA
County Bristol
Area South Rehoboth
Zoning Res/Agri
Direction GPS Friendly
Rooms
Family Room Cathedral Ceiling(s), Flooring - Hardwood, Window(s) - Picture, Open Floorplan, Recessed Lighting, Remodeled
Basement Full
Primary Bedroom Level Second
Dining Room Flooring - Hardwood, Exterior Access, Open Floorplan, Recessed Lighting, Remodeled
Interior
Interior Features Mud Room, Home Office, Bonus Room
Heating Central, Oil, Hydro Air
Cooling Central Air
Flooring Hardwood
Fireplaces Number 1
Fireplaces Type Dining Room
Appliance Range, Dishwasher, Microwave, Refrigerator, Water Treatment, Oil Water Heater
Laundry First Floor
Exterior
Exterior Feature Rain Gutters, Professional Landscaping, Sprinkler System, Horses Permitted, Kennel, Outdoor Shower, Stone Wall
Garage Spaces 2.0
Fence Fenced
Pool Pool - Inground Heated
Community Features Shopping, Pool, Tennis Court(s), Walk/Jog Trails, Stable(s), Golf, Medical Facility, Conservation Area, Highway Access, House of Worship, Private School, Public School
Waterfront false
View Y/N Yes
View Scenic View(s)
Roof Type Shingle
Parking Type Attached, Paved Drive, Off Street, Paved
Total Parking Spaces 6
Garage Yes
Private Pool true
Building
Lot Description Cleared
Foundation Concrete Perimeter
Sewer Private Sewer
Water Private
Read Less
Want to know what your home might be worth? Contact us for a FREE valuation!

Our team is ready to help you sell your home for the highest possible price ASAP
Bought with Haley Rose • Key Real Estate Services LLC







