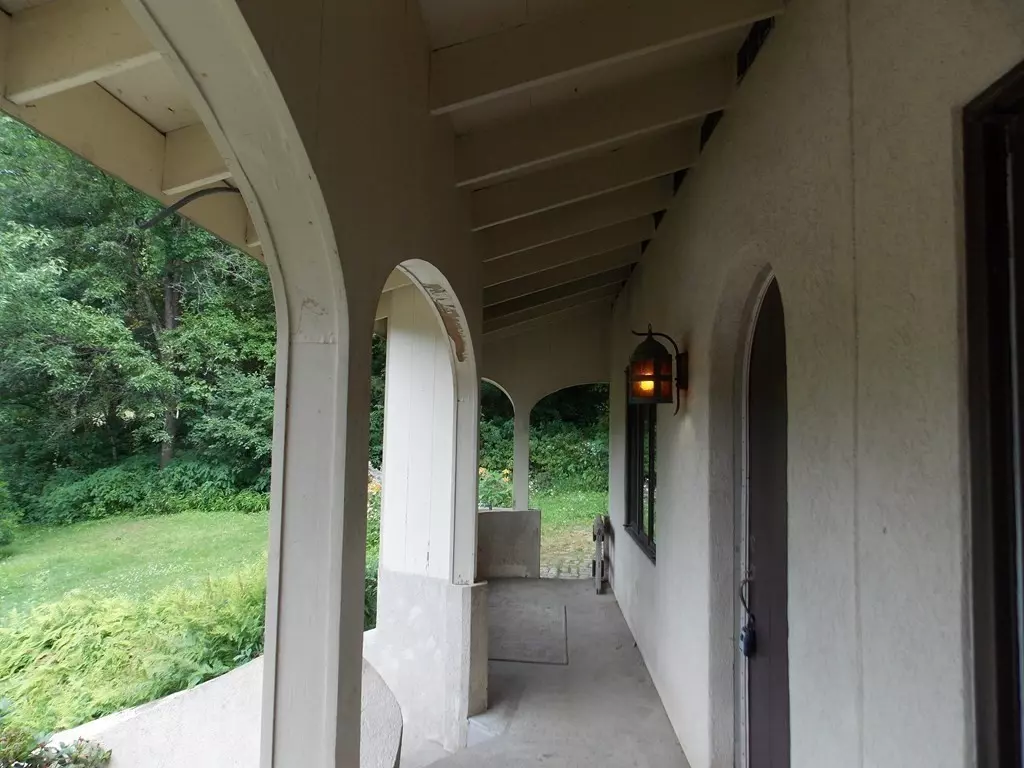$399,000
$399,000
For more information regarding the value of a property, please contact us for a free consultation.
36 Wire Village Rd Spencer, MA 01562
3 Beds
2 Baths
2,170 SqFt
Key Details
Sold Price $399,000
Property Type Single Family Home
Sub Type Single Family Residence
Listing Status Sold
Purchase Type For Sale
Square Footage 2,170 sqft
Price per Sqft $183
MLS Listing ID 73000376
Sold Date 11/04/22
Style Cape
Bedrooms 3
Full Baths 2
Year Built 1977
Annual Tax Amount $4,065
Tax Year 2022
Lot Size 1.980 Acres
Acres 1.98
Property Description
Southwest inspired 1 1/2 story cape! 1.98 acres of privacy, beautiful lot. Enter the home thru the the fireplaced, front to back living room with Mexican Terrazo flooring. The eat in kitchen, has granite counter tops stainless steel appliances, built in appliances and is also front to back. Pantry for extra storage off kitchen. The family room has vaulted ceilings with en entry to the front of the home and one to back of the home to a private patio area. Spacious primary bedroom with new flooring and vaulted ceilings. The second floor has 2 bedrooms with new flooring with a full bath in between. There is also a 2 story barn, with 3 salls and an enclosed paddock, never used by current owner. Full basement with walkout acces. Passed Title 5 inspection. Roof @16 yrs, Furnace & Hot water heater 2016. Central vac through out home.
Location
State MA
County Worcester
Zoning RR
Direction Main St to Grove St to Highland St to Wire Village Rd
Rooms
Basement Full, Walk-Out Access, Interior Entry, Concrete, Unfinished
Primary Bedroom Level First
Interior
Interior Features Central Vacuum, Finish - Sheetrock, Internet Available - Unknown
Heating Baseboard, Oil
Cooling None
Flooring Wood, Tile, Laminate
Fireplaces Number 1
Appliance Oven, Dishwasher, Trash Compactor, Countertop Range, Refrigerator, Washer, Dryer, Vacuum System, Tank Water Heaterless, Utility Connections for Electric Range, Utility Connections for Electric Dryer
Laundry First Floor, Washer Hookup
Exterior
Exterior Feature Rain Gutters, Storage
Community Features Shopping, Park, Walk/Jog Trails, Medical Facility, Laundromat, Bike Path, House of Worship, Private School, Public School
Utilities Available for Electric Range, for Electric Dryer, Washer Hookup
Waterfront false
Waterfront Description Beach Front, Lake/Pond, 1/2 to 1 Mile To Beach, Beach Ownership(Public)
Roof Type Shingle
Parking Type Paved Drive, Off Street, Paved
Total Parking Spaces 10
Garage No
Building
Lot Description Wooded, Cleared, Gentle Sloping
Foundation Concrete Perimeter
Sewer Private Sewer
Water Private
Schools
Elementary Schools Per District
Middle Schools Per District
High Schools David Prouty Hs
Read Less
Want to know what your home might be worth? Contact us for a FREE valuation!

Our team is ready to help you sell your home for the highest possible price ASAP
Bought with The Platinum Team • Mathieu Newton Sotheby's International Realty







