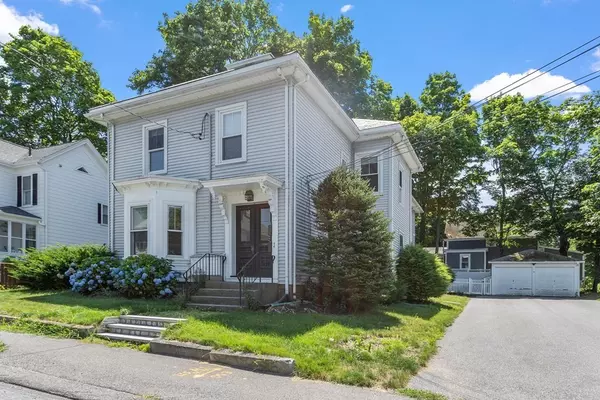$525,000
$537,500
2.3%For more information regarding the value of a property, please contact us for a free consultation.
10 Concord St. #1 Natick, MA 01760
2 Beds
2 Baths
1,421 SqFt
Key Details
Sold Price $525,000
Property Type Condo
Sub Type Condominium
Listing Status Sold
Purchase Type For Sale
Square Footage 1,421 sqft
Price per Sqft $369
MLS Listing ID 73023602
Sold Date 11/04/22
Bedrooms 2
Full Baths 2
HOA Fees $200/mo
HOA Y/N true
Year Built 1900
Annual Tax Amount $5,692
Tax Year 2022
Lot Size 9,583 Sqft
Acres 0.22
Property Description
Remarkably updated 2 bed/2 bath, main floor condo w/ gleaming hardwood floors throughout & a private, deeded, fenced-in yard! Gorgeous modern kitchen w/ cabinets galore, quartz countertops, SS appl, recessed lighting & center island w/ seating for 4. Sun filled master w/ 2 closets & an en suite bath w/ W/D. Tons of windows adorn the open dining & living rooms, both w/ hardwood floors and period ceiling medallions. Stroll through your home office & enter the large 2nd bedroom w/ huge walk in closet & en suite full bath. Grab that bottle of wine and head out to relax on your private, covered deck overlooking the fenced-in yard. Plenty of space to throw a ball to a furry friend, which are allowed in this home. No worries about cleaning snow off your car as it will be parked in the 1 car garage. Plenty of add'l off-street parking & storage in basement. Newer windows, A/C, furnace & WH. Short distance from the commuter rail, the town common, Memorial Beach, and numerous restaurants & shops.
Location
State MA
County Middlesex
Zoning RSA
Direction Pond St. to Western Ave. to Concord St.
Rooms
Basement Y
Primary Bedroom Level Main
Dining Room Flooring - Hardwood, Window(s) - Bay/Bow/Box, Exterior Access, Lighting - Overhead
Kitchen Closet, Flooring - Hardwood, Balcony / Deck, Pantry, Countertops - Stone/Granite/Solid, Kitchen Island, Cabinets - Upgraded, Deck - Exterior, Exterior Access, Recessed Lighting, Remodeled, Stainless Steel Appliances, Gas Stove
Interior
Interior Features Lighting - Overhead, Home Office, Internet Available - Unknown
Heating Forced Air, Natural Gas
Cooling Central Air
Flooring Tile, Vinyl, Hardwood, Flooring - Hardwood
Appliance Range, Dishwasher, Disposal, Refrigerator, Washer, Dryer, Utility Connections for Gas Range
Laundry In Unit, Washer Hookup
Exterior
Exterior Feature Rain Gutters
Garage Spaces 1.0
Fence Fenced
Community Features Public Transportation, Shopping, Tennis Court(s), Park, Golf, House of Worship, Private School, Public School, T-Station
Utilities Available for Gas Range, Washer Hookup
Waterfront false
Waterfront Description Beach Front, Lake/Pond, 1/2 to 1 Mile To Beach
Roof Type Slate
Parking Type Detached, Deeded, Off Street, Paved
Total Parking Spaces 4
Garage Yes
Building
Story 1
Sewer Public Sewer
Water Public
Schools
Elementary Schools Johnson
Middle Schools Jfk
High Schools Natick
Others
Pets Allowed Yes w/ Restrictions
Acceptable Financing Contract
Listing Terms Contract
Read Less
Want to know what your home might be worth? Contact us for a FREE valuation!

Our team is ready to help you sell your home for the highest possible price ASAP
Bought with The Allain Group • Compass







