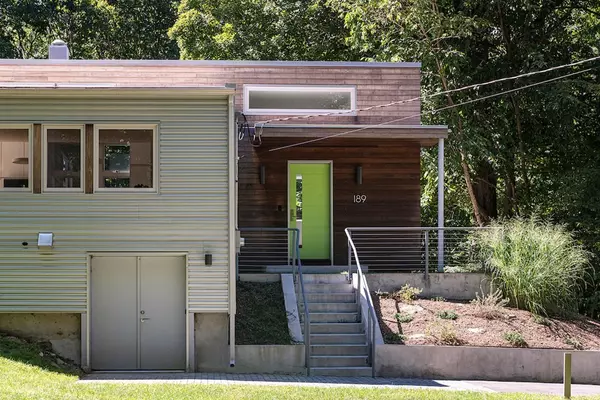$975,000
$925,000
5.4%For more information regarding the value of a property, please contact us for a free consultation.
189 Plain Rd Wayland, MA 01778
3 Beds
2 Baths
1,665 SqFt
Key Details
Sold Price $975,000
Property Type Single Family Home
Sub Type Single Family Residence
Listing Status Sold
Purchase Type For Sale
Square Footage 1,665 sqft
Price per Sqft $585
MLS Listing ID 73038982
Sold Date 11/09/22
Style Mid-Century Modern
Bedrooms 3
Full Baths 2
Year Built 1951
Annual Tax Amount $13,445
Tax Year 2022
Lot Size 1.900 Acres
Acres 1.9
Property Description
This gem was renovated & expanded in 2019 under the guidance of Reverse Architecture into a light-filled, energy-efficient modernist escape located just over the Weston line. The house was taken down to the foundation and studs, rebuilt, insulated, and clad in corrugated metal. The addition was built new, sided with wood, a combination of traditional New England warmth and progressive modernism. The sleek kitchen is the heart of the open floor plan, with top appliances. There’s an ingenious retractable dining table that expands from the kitchen island. The kitchen is open to the living room, featuring a fireplace. Glass doors off the kitchen lead to an expansive deck that overlooks the almost-two-care lot, set back from the road, bordering about 15 acres of conservation land. As with the entire space, the main bath sports cathedral ceilings & is filled with natural light. A deck overlooks the almost-2-acre lot, set back far from the road & bordering about 15 acres of conservation land.
Location
State MA
County Middlesex
Zoning R60
Direction Boston Post Rd. to Plain
Rooms
Basement Full, Walk-Out Access
Primary Bedroom Level First
Kitchen Cathedral Ceiling(s), Flooring - Hardwood, Dining Area, Countertops - Stone/Granite/Solid, Kitchen Island, Deck - Exterior, Open Floorplan
Interior
Interior Features Mud Room
Heating Natural Gas, Hydro Air
Cooling Central Air
Fireplaces Number 1
Fireplaces Type Living Room
Appliance Oven, Dishwasher, Countertop Range, Tankless Water Heater, Utility Connections for Gas Range
Laundry First Floor
Exterior
Exterior Feature Storage, Garden
Community Features Shopping, Bike Path, Conservation Area
Utilities Available for Gas Range
Waterfront false
Parking Type Off Street
Total Parking Spaces 4
Garage No
Building
Lot Description Wooded, Easements
Foundation Concrete Perimeter
Sewer Private Sewer
Water Public
Read Less
Want to know what your home might be worth? Contact us for a FREE valuation!

Our team is ready to help you sell your home for the highest possible price ASAP
Bought with Bill Andrews • Compass







