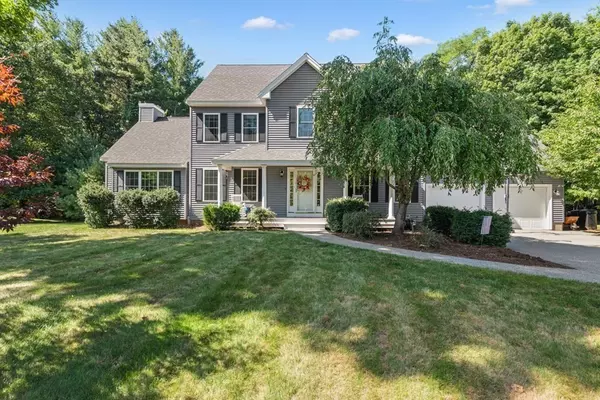$852,000
$824,900
3.3%For more information regarding the value of a property, please contact us for a free consultation.
1 Amber Lane Groveland, MA 01834
4 Beds
2.5 Baths
3,378 SqFt
Key Details
Sold Price $852,000
Property Type Single Family Home
Sub Type Single Family Residence
Listing Status Sold
Purchase Type For Sale
Square Footage 3,378 sqft
Price per Sqft $252
MLS Listing ID 73036269
Sold Date 11/10/22
Style Colonial
Bedrooms 4
Full Baths 2
Half Baths 1
HOA Y/N false
Year Built 2007
Annual Tax Amount $10,052
Tax Year 2022
Lot Size 1.000 Acres
Acres 1.0
Property Description
Welcome home to 1 Amber Lane! This gorgeous property is well-sited on a 1-acre lot on a quiet cul-de-sac. Enter into this well-maintained, bright, spacious home and find the dining room on your left and living room on your right. Down the hall you'll find an eat-in kitchen with an abundance of cabinetry, stainless steel appliances, granite countertops & large center island. The family room has vaulted ceilings, a gas fireplace, & sliding door to the deck overlooking the private, expansive backyard. Off the kitchen is a home office/homework room, 1/2 bath, laundry room and garage access. On the 2nd floor you'll find four bedrooms and two full baths, which includes the generous main bedroom with walk-in closet & ensuite. The basement level is partially finished, offering flexible space for whatever your needs are. Plenty of additional storage in the unfinished basement. So much to offer - move right in! 1st showings at Open Houses Sept 17-18 from 1-2:30p. Offers due Mon, Sept 19 at 3p.
Location
State MA
County Essex
Zoning RA
Direction Bare Hill to Amber Lane.
Rooms
Basement Full, Partially Finished, Bulkhead
Primary Bedroom Level Second
Interior
Interior Features Home Office, Bonus Room
Heating Forced Air, Natural Gas
Cooling Central Air
Flooring Wood, Tile, Carpet
Fireplaces Number 1
Appliance Oven, Dishwasher, Microwave, Countertop Range, Refrigerator, Washer, Dryer, Gas Water Heater, Utility Connections for Gas Range, Utility Connections for Electric Dryer
Laundry Electric Dryer Hookup, Washer Hookup, First Floor
Exterior
Exterior Feature Sprinkler System
Garage Spaces 2.0
Utilities Available for Gas Range, for Electric Dryer, Washer Hookup
Waterfront false
Roof Type Shingle
Parking Type Attached, Paved Drive, Off Street, Paved
Total Parking Spaces 6
Garage Yes
Building
Foundation Concrete Perimeter
Sewer Private Sewer
Water Public
Schools
Elementary Schools Bagnall
Middle Schools Pentucket
High Schools Pentucket
Read Less
Want to know what your home might be worth? Contact us for a FREE valuation!

Our team is ready to help you sell your home for the highest possible price ASAP
Bought with Linda Hayes • William Raveis R.E. & Home Services







