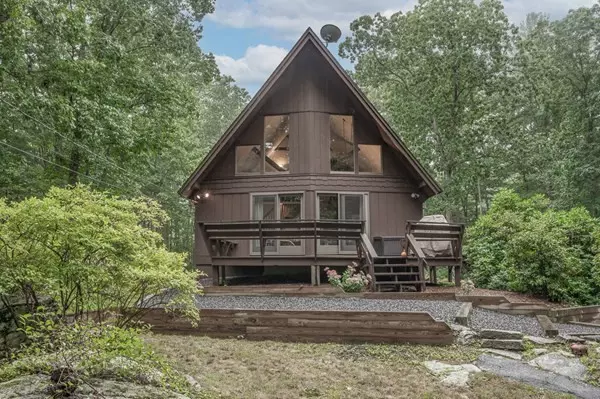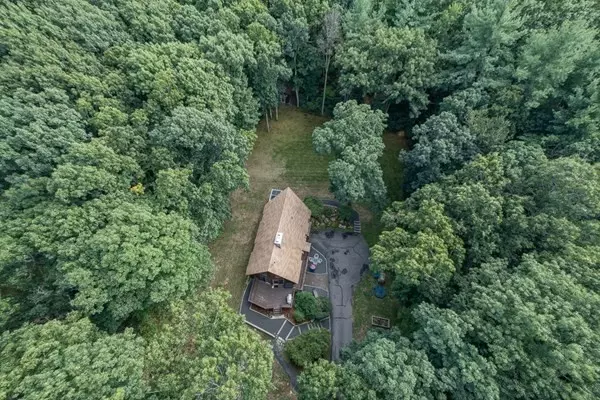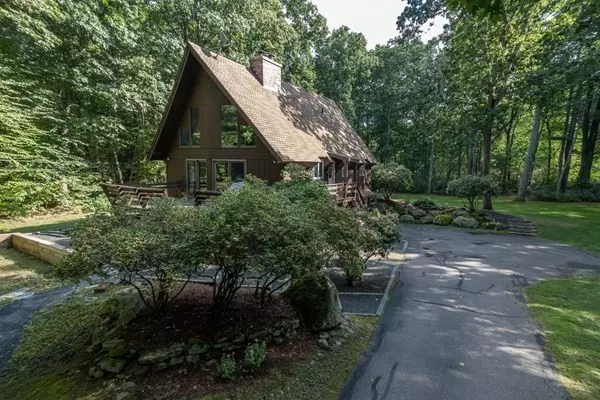$410,000
$399,900
2.5%For more information regarding the value of a property, please contact us for a free consultation.
42 R Jones Rd Spencer, MA 01562
3 Beds
2 Baths
1,876 SqFt
Key Details
Sold Price $410,000
Property Type Single Family Home
Sub Type Single Family Residence
Listing Status Sold
Purchase Type For Sale
Square Footage 1,876 sqft
Price per Sqft $218
MLS Listing ID 73036877
Sold Date 11/14/22
Style Contemporary
Bedrooms 3
Full Baths 2
HOA Y/N false
Year Built 1973
Annual Tax Amount $3,190
Tax Year 2022
Lot Size 1.730 Acres
Acres 1.73
Property Description
Welcome home to this charming A-Frame Contemporary home set on a 1.75 acre lot with soaring cathedral beamed ceilings! The 1st floor offers an open floor plan w/ two sliders to front deck great for outdoor entertaining, beautiful floor to ceiling masonry fireplace w/wood stove insert keeps the house toasty warm in those winter months, living room, dining room, kitchen with oak cabinetry w/cathedral ceiling, mudroom & pantry storage, spacious 1st flr main bedroom w/ slider to private back deck w/double closets, 2nd bedroom w/closet, & updated full bathroom w/tub. The 2nd floor offers a 3rd bedroom, loft area to use as an office or sitting area, 2nd full bathroom & closet storage. Lower level offers a 2nd wood burning fireplace, family room, bar area, walk-out to patio, laundry area with work area, 1 car garage under with additional storage. Newer oversized shed plus a woodshed, raised beds for gardening, level yard for lots of outdoor fun! A must see!!
Location
State MA
County Worcester
Zoning res
Direction Greenville to Kingsbury to R Jones
Rooms
Family Room Flooring - Wall to Wall Carpet, Cable Hookup, Exterior Access
Basement Partially Finished, Walk-Out Access, Interior Entry, Garage Access, Concrete
Primary Bedroom Level Second
Dining Room Cathedral Ceiling(s), Flooring - Wall to Wall Carpet, Deck - Exterior, Exterior Access
Kitchen Cathedral Ceiling(s), Flooring - Stone/Ceramic Tile, Pantry
Interior
Interior Features Balcony - Interior, Loft, Internet Available - Broadband
Heating Baseboard, Electric Baseboard, Oil
Cooling Window Unit(s)
Flooring Tile, Vinyl, Carpet, Flooring - Wall to Wall Carpet
Fireplaces Number 2
Fireplaces Type Family Room, Living Room
Appliance Range, Dishwasher, Microwave, Refrigerator, Tank Water Heater, Utility Connections for Electric Range, Utility Connections for Electric Oven, Utility Connections for Electric Dryer
Laundry In Basement, Washer Hookup
Exterior
Exterior Feature Storage, Garden, Stone Wall
Garage Spaces 1.0
Community Features Park, Walk/Jog Trails, Stable(s), Golf, Highway Access, House of Worship, Public School
Utilities Available for Electric Range, for Electric Oven, for Electric Dryer, Washer Hookup
Waterfront false
Roof Type Shingle
Parking Type Attached, Under, Garage Door Opener, Workshop in Garage, Paved Drive, Off Street, Paved
Total Parking Spaces 5
Garage Yes
Building
Lot Description Wooded
Foundation Concrete Perimeter
Sewer Inspection Required for Sale
Water Private
Schools
Elementary Schools Wire Village
Middle Schools Knox Trail
High Schools David Prouty Hs
Others
Senior Community false
Read Less
Want to know what your home might be worth? Contact us for a FREE valuation!

Our team is ready to help you sell your home for the highest possible price ASAP
Bought with Kelly Gidopoulos • ROVI Homes







