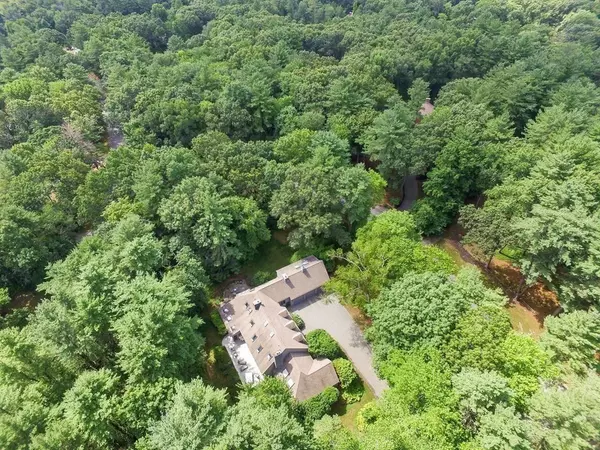$1,250,000
$1,299,000
3.8%For more information regarding the value of a property, please contact us for a free consultation.
9 Long Hill Boxford, MA 01921
4 Beds
4.5 Baths
5,316 SqFt
Key Details
Sold Price $1,250,000
Property Type Single Family Home
Sub Type Single Family Residence
Listing Status Sold
Purchase Type For Sale
Square Footage 5,316 sqft
Price per Sqft $235
MLS Listing ID 73019227
Sold Date 11/16/22
Style Cape, Contemporary
Bedrooms 4
Full Baths 4
Half Baths 1
HOA Y/N false
Year Built 1985
Annual Tax Amount $15,440
Tax Year 2022
Lot Size 4.080 Acres
Acres 4.08
Property Description
Picture having coffee on your sweet English Bluestone terrace or under cover on the delightful English Bluestone screened porch. Sited on one of the best cul-de-sac streets in East Boxford, this exceptional 12 room home won’t disappoint the fussiest buyer. Could you be tempted by the open kitchen to the fireplaced family room? Perhaps you’d enjoy entertaining by having a fire by dining in the open living and dining space. Each bedroom is amply sizes with one being a 2 room suite. They all have a private bath which is an exceptional convenience. Have a need for a bedroom suite away from the maddening crowds yet convenient to the common areas? I think you could have it all in this ultimate Cape Cod home that is meticulously maintained by owners that have taken pride in their home and it shows. .A first floor master bedroom brings this home right into the current trend so please allow me to show you what may be the home you have been waiting for.
Location
State MA
County Essex
Area East Boxford
Zoning Res
Direction Bare Hill Road or Topsfield Road to Surrey Lane to Long Hill. First house on the right.
Rooms
Family Room Cathedral Ceiling(s), Ceiling Fan(s), Beamed Ceilings, Flooring - Hardwood, Cable Hookup, Exterior Access, Open Floorplan
Basement Partially Finished, Bulkhead
Primary Bedroom Level Main
Dining Room Flooring - Wood, French Doors, Deck - Exterior, Open Floorplan
Kitchen Flooring - Hardwood, Window(s) - Bay/Bow/Box, Dining Area, Kitchen Island, Wet Bar, Open Floorplan, Stainless Steel Appliances
Interior
Interior Features Cathedral Ceiling(s), Closet - Cedar, Great Room, Sitting Room, Home Office, Play Room, WaterSense Fixture(s), Central Vacuum, Wet Bar, Laundry Chute, Wired for Sound
Heating Central, Forced Air, Fireplace(s)
Cooling Central Air
Flooring Wood, Tile, Carpet, Marble, Hardwood, Stone / Slate, Flooring - Hardwood, Flooring - Wall to Wall Carpet, Flooring - Wood
Fireplaces Number 3
Fireplaces Type Family Room, Living Room
Appliance Oven, Dishwasher, Disposal, Microwave, Indoor Grill, Countertop Range, Refrigerator, Washer, Dryer, Water Treatment, ENERGY STAR Qualified Dryer, ENERGY STAR Qualified Dishwasher, ENERGY STAR Qualified Washer, Vacuum System, Tank Water Heater, Utility Connections for Electric Range, Utility Connections for Electric Oven, Utility Connections for Electric Dryer
Laundry Main Level, Laundry Chute, First Floor, Washer Hookup
Exterior
Exterior Feature Professional Landscaping, Sprinkler System, Decorative Lighting, Stone Wall
Garage Spaces 3.0
Community Features Public Transportation, Shopping, Tennis Court(s), Park, Walk/Jog Trails, Stable(s), Golf, Bike Path, Conservation Area, Highway Access, House of Worship, Public School
Utilities Available for Electric Range, for Electric Oven, for Electric Dryer, Washer Hookup
Waterfront false
Waterfront Description Beach Front, Lake/Pond, River, Beach Ownership(Public)
Roof Type Shingle
Parking Type Attached, Garage Door Opener, Storage, Paved Drive, Off Street, Stone/Gravel, Paved
Total Parking Spaces 8
Garage Yes
Building
Lot Description Cul-De-Sac, Wooded
Foundation Concrete Perimeter
Sewer Private Sewer
Water Private
Schools
Elementary Schools Cole/Spofford
Middle Schools Masconomet
High Schools Masconomet
Read Less
Want to know what your home might be worth? Contact us for a FREE valuation!

Our team is ready to help you sell your home for the highest possible price ASAP
Bought with Casale-Skinner Realty Group • Casale-Skinner Realty







