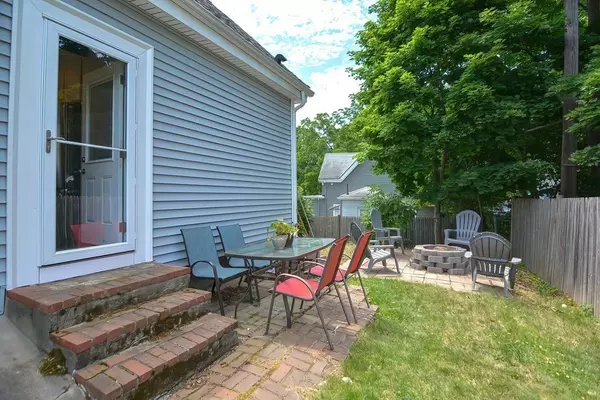$742,000
$750,000
1.1%For more information regarding the value of a property, please contact us for a free consultation.
5 Waban St Natick, MA 01760
4 Beds
2 Baths
1,747 SqFt
Key Details
Sold Price $742,000
Property Type Single Family Home
Sub Type Single Family Residence
Listing Status Sold
Purchase Type For Sale
Square Footage 1,747 sqft
Price per Sqft $424
MLS Listing ID 73006865
Sold Date 11/16/22
Style Colonial
Bedrooms 4
Full Baths 2
Year Built 1900
Annual Tax Amount $7,317
Tax Year 2022
Lot Size 4,791 Sqft
Acres 0.11
Property Description
This beautifully renovated home on a quiet one-way street in the heart of Natick Center offers 4 bedrooms and 2 full baths. Conveniently located near shops, commuter rail train station, and highly ranked schools. This home features a custom kitchen with top-of-the-line appliances, a farm sink, an island complimented by quartz & soapstone countertops, hardwood floors throughout, and a warm and inviting large granite stacked stone gas fireplace and features a mini-split AC/ Heat unit. Both bathrooms have custom tile work with large vanity and natural stone counters. This home has a newer roof, vinyl siding, gutters, a detached garage, and a paved driveway. Forced hot water heating has also been updated throughout the first floor and a brand new water tank was installed in April (2022). This lovingly maintained home has too many upgrades to list, please see attached list of upgrades. Bring your imagination for a 2nd-floor redesign for modern living,
Location
State MA
County Middlesex
Zoning RG
Direction From Natick Center -> Pond St -> Left on Pitts St -> Left on Nelson Ct -> Left on Waban St
Rooms
Family Room Flooring - Hardwood
Basement Full
Primary Bedroom Level Second
Kitchen Bathroom - Full, Closet/Cabinets - Custom Built, Flooring - Hardwood, Dining Area, Pantry, Countertops - Stone/Granite/Solid, Countertops - Upgraded, Kitchen Island, Cabinets - Upgraded, Deck - Exterior, Exterior Access, Open Floorplan, Recessed Lighting, Remodeled, Stainless Steel Appliances, Peninsula, Lighting - Overhead
Interior
Heating Forced Air, Natural Gas
Cooling Wall Unit(s)
Flooring Wood, Tile, Carpet
Fireplaces Number 1
Fireplaces Type Family Room
Appliance Oven, Dishwasher, Disposal, Countertop Range, Washer, Dryer, Gas Water Heater, Utility Connections for Electric Oven, Utility Connections for Electric Dryer
Laundry Electric Dryer Hookup, Washer Hookup, Second Floor
Exterior
Exterior Feature Rain Gutters
Garage Spaces 1.0
Fence Fenced/Enclosed, Fenced
Community Features Public Transportation, Shopping, Park, Walk/Jog Trails, Stable(s), Golf, Medical Facility, Highway Access, House of Worship, Private School, Public School, T-Station, University
Utilities Available for Electric Oven, for Electric Dryer, Washer Hookup
Waterfront false
Roof Type Shingle
Parking Type Detached, Paved Drive, Driveway, Paved
Total Parking Spaces 5
Garage Yes
Building
Foundation Stone
Sewer Public Sewer
Water Public
Schools
Elementary Schools Johnson
Middle Schools Kennedy
High Schools Nhs
Others
Acceptable Financing Lease Back
Listing Terms Lease Back
Read Less
Want to know what your home might be worth? Contact us for a FREE valuation!

Our team is ready to help you sell your home for the highest possible price ASAP
Bought with Darlene Umina • Lamacchia Realty, Inc.







