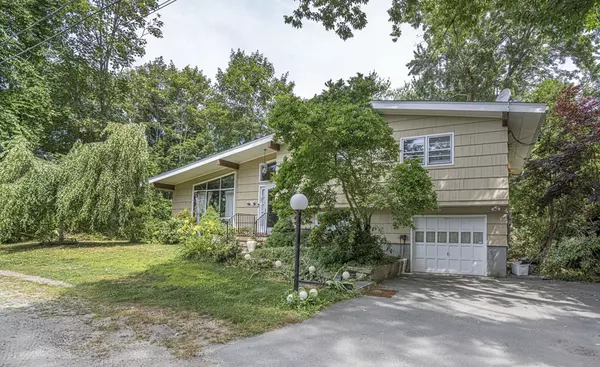$280,000
$310,000
9.7%For more information regarding the value of a property, please contact us for a free consultation.
11 Harrison St Acushnet, MA 02743
3 Beds
1.5 Baths
1,142 SqFt
Key Details
Sold Price $280,000
Property Type Single Family Home
Sub Type Single Family Residence
Listing Status Sold
Purchase Type For Sale
Square Footage 1,142 sqft
Price per Sqft $245
MLS Listing ID 73016099
Sold Date 11/28/22
Bedrooms 3
Full Baths 1
Half Baths 1
HOA Y/N false
Year Built 1965
Annual Tax Amount $3,701
Tax Year 2022
Lot Size 0.470 Acres
Acres 0.47
Property Description
Solid home in a great location looking to be remodeled for its new owners! Private location on a short dead-end street. Home has had some updates, Solar panels lease $118 per month, roof 7 years, gutters with leaf guard, hot water heater about 8 years, new plumbing on the main drain, exterior paint - rhino shield good for 20 years is about 7 years old, generator for sump and some appliances, stainless range/micro/fridge. The main level has living room with fireplace - has not been used in years, dining room and kitchen. Carpet throughout with hardwood under most. Sliders from the dining room to the back deck. Up a few steps and you have 3 bedrooms/1.5 bath. Lower level has a finished family room and access to the garage, down a few more steps and you have the basement with a workshop, laundry, utilities and storage. Basement gets some seepage in heavy rain. Bring your ideas, update this home to make new memories.
Location
State MA
County Bristol
Zoning 1
Direction GPS
Rooms
Family Room Flooring - Wall to Wall Carpet, Exterior Access
Basement Full, Partially Finished, Garage Access, Sump Pump
Dining Room Flooring - Hardwood, Flooring - Wall to Wall Carpet, Balcony / Deck, Deck - Exterior, Exterior Access, Slider
Kitchen Ceiling Fan(s), Flooring - Wall to Wall Carpet, Stainless Steel Appliances, Gas Stove
Interior
Interior Features High Speed Internet
Heating Baseboard, Natural Gas
Cooling Central Air
Flooring Wood, Carpet, Laminate
Fireplaces Number 1
Fireplaces Type Living Room
Appliance Range, Microwave, Refrigerator, Washer, Dryer, Gas Water Heater, Utility Connections for Gas Range, Utility Connections for Gas Dryer
Laundry In Basement, Washer Hookup
Exterior
Exterior Feature Rain Gutters
Garage Spaces 1.0
Community Features Public Transportation, Shopping, Park, Walk/Jog Trails, Medical Facility, Laundromat, Highway Access, House of Worship, Private School, Public School, T-Station
Utilities Available for Gas Range, for Gas Dryer, Washer Hookup, Generator Connection
Waterfront false
Roof Type Shingle
Parking Type Under, Off Street, Driveway, Paved
Total Parking Spaces 4
Garage Yes
Building
Lot Description Wooded
Foundation Concrete Perimeter
Sewer Private Sewer
Water Public
Others
Senior Community false
Acceptable Financing Contract
Listing Terms Contract
Read Less
Want to know what your home might be worth? Contact us for a FREE valuation!

Our team is ready to help you sell your home for the highest possible price ASAP
Bought with Matthew Medeiros • Millennium Realty Firm, LLC







