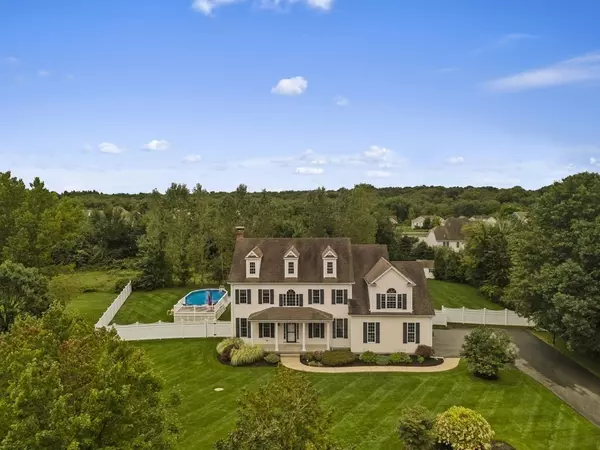$815,000
$834,900
2.4%For more information regarding the value of a property, please contact us for a free consultation.
74 Mikayla Ann Dr Rehoboth, MA 02769
4 Beds
2.5 Baths
3,370 SqFt
Key Details
Sold Price $815,000
Property Type Single Family Home
Sub Type Single Family Residence
Listing Status Sold
Purchase Type For Sale
Square Footage 3,370 sqft
Price per Sqft $241
MLS Listing ID 73038344
Sold Date 11/28/22
Style Colonial
Bedrooms 4
Full Baths 2
Half Baths 1
Year Built 2004
Annual Tax Amount $8,982
Tax Year 2022
Lot Size 1.380 Acres
Acres 1.38
Property Description
The stately 2 story foyer with a grand staircase welcomes you to open-floor living. A sun drenched first level with gleaming hardwood floors throughout offers a private office with French doors. The double island granite countertop kitchen with stainless steel appliances is an entertainer’s dream and perfect for hosting the holidays as well. The 500+ sq. ft. oversized master has an en suite and an extra large closet. The finished basement provides extra living space for a designated family room, a home gym, or a possible media room. Other amenities include 3 Heat/2 Central AC Zones, heated swimming pool, fenced back yard, low maintenance composite decking, fire pit, and an irrigation system. This home is set on 1.38ac. in an established prestigious neighborhood and exudes luxury living!
Location
State MA
County Bristol
Zoning Res
Direction GPS Friendly
Rooms
Basement Full, Partially Finished, Bulkhead, Radon Remediation System
Interior
Heating Forced Air, Oil, Electric, Pellet Stove
Cooling Central Air
Flooring Carpet, Hardwood
Fireplaces Number 1
Appliance Oven, Dishwasher, Microwave, Countertop Range, Refrigerator, Oil Water Heater, Tank Water Heater, Utility Connections for Electric Range
Exterior
Exterior Feature Rain Gutters, Storage, Professional Landscaping, Sprinkler System
Garage Spaces 2.0
Fence Fenced
Pool Above Ground
Community Features Park, Walk/Jog Trails, Stable(s), Golf, Public School
Utilities Available for Electric Range
Waterfront false
Roof Type Shingle
Parking Type Attached, Paved Drive, Off Street, Paved
Total Parking Spaces 6
Garage Yes
Private Pool true
Building
Foundation Concrete Perimeter
Sewer Private Sewer
Water Private
Read Less
Want to know what your home might be worth? Contact us for a FREE valuation!

Our team is ready to help you sell your home for the highest possible price ASAP
Bought with Ruben Jacob • eXp Realty







