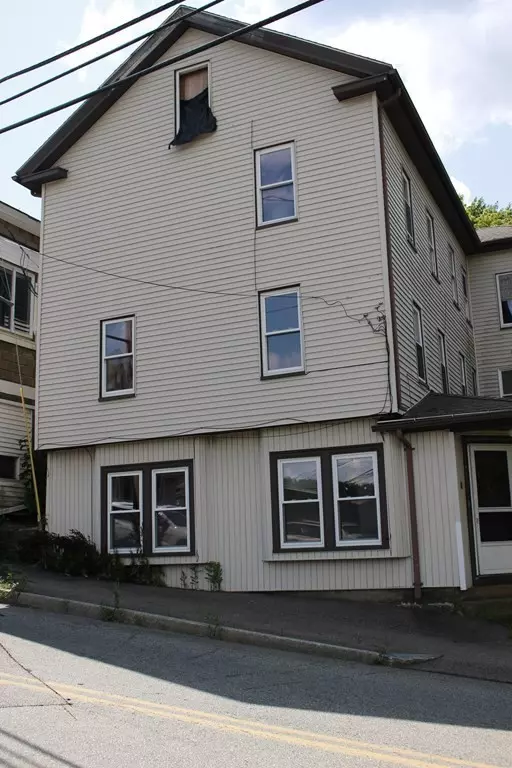$205,000
$217,000
5.5%For more information regarding the value of a property, please contact us for a free consultation.
42 Maple Street Spencer, MA 01562
7 Beds
3 Baths
2,400 SqFt
Key Details
Sold Price $205,000
Property Type Multi-Family
Sub Type 3 Family - 3 Units Up/Down
Listing Status Sold
Purchase Type For Sale
Square Footage 2,400 sqft
Price per Sqft $85
MLS Listing ID 72871431
Sold Date 11/30/22
Bedrooms 7
Full Baths 3
Year Built 1900
Annual Tax Amount $1,225
Tax Year 2021
Lot Size 3,484 Sqft
Acres 0.08
Property Description
Open house Saturday, 9/17/22 from 12-2. Cash, rehab, or construction financing only. Lots of work has been done and some work remains. Convenient in-town location-walk to everything! Beautiful water views from all 4 levels. Level lot with parking for 6. Newer roof and replacement windows throughout! Apartment 1 on thr first floor has an old kit w/walk-in pantry that could be updated. The LR has HW & a water view. MBR has HW & lighted closet but needs ceiling panels. BR2 has HW but needs a closet. Full BA needs rehab. Apartment 2 on the 2nd floor has an old kit that could be updated. The LR needs the ceiling & 1 wall drywalled. MBR w/3 closets. BR2 has a water view but needs a closet. Full BA needs rehab. Apartment 3 on the 3rd & 4th levels has 6 rooms. The kitchen could be updated. The LR, DR, & 2 BRs are all studded in with electric and ready for drywall on the 3rd level. A 2 room master suite on the 4th level has lots of insulation and wiring done, and is ready for drywall.
Location
State MA
County Worcester
Zoning R
Direction From route 9 take route 31 south to 42 Maple Street.
Rooms
Basement Partial, Interior Entry, Concrete, Unfinished
Interior
Interior Features Unit 2 Rooms(Living Room, Kitchen)
Flooring Hardwood
Appliance Tank Water Heater, Utility Connections for Gas Range, Utility Connections for Gas Oven, Utility Connections for Electric Dryer, Utility Connections Varies per Unit
Laundry Washer Hookup
Exterior
Exterior Feature Rain Gutters, Varies per Unit
Fence Fenced/Enclosed, Fenced
Community Features Public Transportation, Shopping, Pool, Tennis Court(s), Park, Walk/Jog Trails, Stable(s), Golf, Medical Facility, Laundromat, Bike Path, Conservation Area, Highway Access, House of Worship, Private School, Public School, University, Sidewalks
Utilities Available for Gas Range, for Gas Oven, for Electric Dryer, Washer Hookup, Varies per Unit
Waterfront false
Waterfront Description Beach Front, Lake/Pond, Beach Ownership(Public)
View Y/N Yes
View Scenic View(s)
Roof Type Shingle
Parking Type Paved Drive, Off Street, Driveway
Total Parking Spaces 6
Garage No
Building
Lot Description Level
Story 6
Foundation Stone
Sewer Public Sewer
Water Public
Others
Senior Community false
Read Less
Want to know what your home might be worth? Contact us for a FREE valuation!

Our team is ready to help you sell your home for the highest possible price ASAP
Bought with Rodney Villette • RE/MAX Synergy







