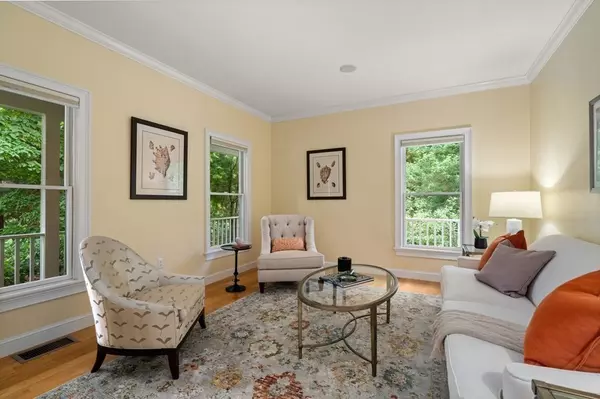$1,690,000
$1,799,000
6.1%For more information regarding the value of a property, please contact us for a free consultation.
6 Sandy Hill Road Wayland, MA 01778
4 Beds
4.5 Baths
5,566 SqFt
Key Details
Sold Price $1,690,000
Property Type Single Family Home
Sub Type Single Family Residence
Listing Status Sold
Purchase Type For Sale
Square Footage 5,566 sqft
Price per Sqft $303
MLS Listing ID 73029538
Sold Date 11/30/22
Style Colonial
Bedrooms 4
Full Baths 4
Half Baths 1
Year Built 1999
Annual Tax Amount $22,257
Tax Year 2022
Lot Size 0.930 Acres
Acres 0.93
Property Description
This Captivating Colonial takes center stage in a small enclave of privately sited homes. The welcoming front porch has timeless appeal, and the interior spaces are compelling - filled with warmth and character! The thoughtfully designed floor plan showcases on the main level an exquisite living room with a French door for privacy, an elegant dining room with adjoining butler's pantry, expansive designer white kitchen with a spacious granite island open to the stunning two-story fireplaced family room and adjoining screened porch. Tucked backed on this level is a private office/guest suite option. The second level features a serene primary suite with a sitting area and luxury bath plus three bedrooms with baths with closets galore. The impressive lower level with high ceilings has a huge game room with an exercise area on one end and a fireplaced relaxing area at the other end, a spacious playroom and bonus room. This home has it all! Easy access to commuter rail and all convenience.
Location
State MA
County Middlesex
Zoning R40
Direction Route 126 (Concord Rd) - Oxbow Rd - Sandy Hill Rd
Rooms
Family Room Cathedral Ceiling(s), Flooring - Hardwood
Basement Full, Finished
Primary Bedroom Level Second
Dining Room Flooring - Hardwood, Window(s) - Bay/Bow/Box
Kitchen Flooring - Hardwood, Dining Area, Pantry, Countertops - Stone/Granite/Solid, Kitchen Island, Deck - Exterior, Stainless Steel Appliances, Gas Stove
Interior
Interior Features Office, Game Room, Play Room, Bonus Room, Central Vacuum, Wet Bar
Heating Forced Air, Natural Gas, Fireplace
Cooling Central Air
Flooring Wood, Tile, Carpet, Flooring - Hardwood, Flooring - Wall to Wall Carpet
Fireplaces Number 2
Fireplaces Type Family Room
Appliance Range, Oven, Dishwasher, Microwave, Refrigerator, Washer, Dryer, Gas Water Heater, Utility Connections for Gas Range, Utility Connections for Electric Oven, Utility Connections for Electric Dryer
Laundry Second Floor, Washer Hookup
Exterior
Exterior Feature Professional Landscaping, Sprinkler System
Garage Spaces 3.0
Community Features Public Transportation, Shopping, Walk/Jog Trails, Golf, Highway Access, Public School
Utilities Available for Gas Range, for Electric Oven, for Electric Dryer, Washer Hookup
Waterfront false
Waterfront Description Beach Front, Lake/Pond
Roof Type Shingle
Parking Type Attached, Paved Drive, Off Street
Total Parking Spaces 6
Garage Yes
Building
Lot Description Wooded, Easements
Foundation Concrete Perimeter
Sewer Private Sewer
Water Public
Schools
Elementary Schools Clay Pit Hill
Middle Schools Wayland
High Schools Wayland
Read Less
Want to know what your home might be worth? Contact us for a FREE valuation!

Our team is ready to help you sell your home for the highest possible price ASAP
Bought with Ethan Forrest • Compass







