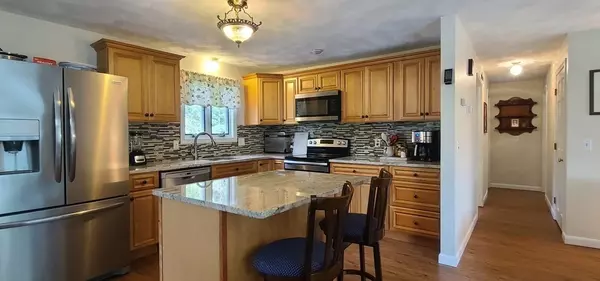$381,000
$365,000
4.4%For more information regarding the value of a property, please contact us for a free consultation.
47 Depot Rd Oxford, MA 01540
3 Beds
2 Baths
1,790 SqFt
Key Details
Sold Price $381,000
Property Type Single Family Home
Sub Type Single Family Residence
Listing Status Sold
Purchase Type For Sale
Square Footage 1,790 sqft
Price per Sqft $212
MLS Listing ID 73043213
Sold Date 12/02/22
Bedrooms 3
Full Baths 2
Year Built 1990
Annual Tax Amount $4,263
Tax Year 2022
Lot Size 0.570 Acres
Acres 0.57
Property Description
Well cared for Split Entry home close to Major highway for easy commuting! This 1,790 sq. ft. home offers 3, possible 4 BR's, 2 BA and a Bonus/Media room in finished lower level. 4th BR could be a potential home office space. Granite countertops w/Maple soft close Kitchen cabinets. Open concept kitchen/dining room & large living room with gas fireplace, perfect for holidays & get togethers. Recently installed Anderson Bow windows in LR & MBr. Large deck off dining area equipped w/electric awning to keep you in the shade on those sunny days and overlooking large private back yard. This home offers its new owners many options between the 2 levels. 1 car heated garage w/ workshop area.
Location
State MA
County Worcester
Zoning R3
Direction GPS
Rooms
Basement Full, Finished, Walk-Out Access, Garage Access
Primary Bedroom Level First
Dining Room Flooring - Wood, Deck - Exterior, Open Floorplan
Kitchen Flooring - Wood, Countertops - Stone/Granite/Solid, Kitchen Island, Breakfast Bar / Nook, Open Floorplan
Interior
Interior Features Bonus Room, Office
Heating Baseboard, Oil, Propane
Cooling Wall Unit(s)
Flooring Flooring - Wall to Wall Carpet, Flooring - Wood
Fireplaces Number 1
Fireplaces Type Living Room
Appliance Range, Dishwasher, Microwave, Refrigerator, Water Treatment, Tank Water Heaterless Water Heater, Utility Connections for Electric Range, Utility Connections for Electric Oven, Utility Connections for Electric Dryer
Laundry In Basement, Washer Hookup
Exterior
Exterior Feature Rain Gutters, Storage
Garage Spaces 1.0
Community Features Park, Golf, Highway Access, House of Worship, Public School
Utilities Available for Electric Range, for Electric Oven, for Electric Dryer, Washer Hookup
Waterfront false
Roof Type Shingle
Parking Type Under, Garage Door Opener, Heated Garage, Paved Drive, Off Street, Paved
Total Parking Spaces 4
Garage Yes
Building
Lot Description Cleared, Level
Foundation Concrete Perimeter
Sewer Private Sewer
Water Private
Others
Acceptable Financing Contract
Listing Terms Contract
Read Less
Want to know what your home might be worth? Contact us for a FREE valuation!

Our team is ready to help you sell your home for the highest possible price ASAP
Bought with Stephanie Lachapelle • Compass







