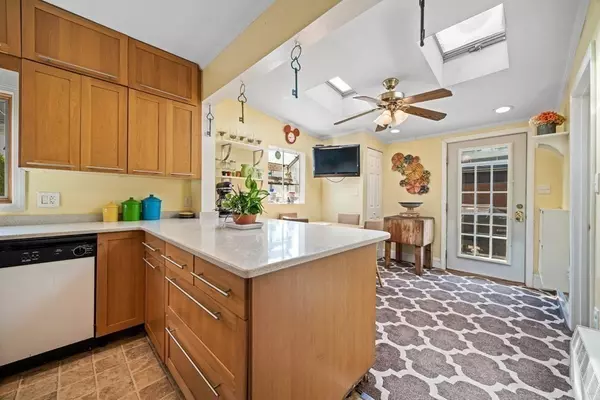$510,000
$515,000
1.0%For more information regarding the value of a property, please contact us for a free consultation.
5 Gerry Ct Stoneham, MA 02180
3 Beds
1.5 Baths
1,539 SqFt
Key Details
Sold Price $510,000
Property Type Single Family Home
Sub Type Single Family Residence
Listing Status Sold
Purchase Type For Sale
Square Footage 1,539 sqft
Price per Sqft $331
MLS Listing ID 73035227
Sold Date 12/01/22
Style Colonial
Bedrooms 3
Full Baths 1
Half Baths 1
Year Built 1931
Annual Tax Amount $4,242
Tax Year 2022
Lot Size 4,791 Sqft
Acres 0.11
Property Description
Tons of potential for this charming colonial in need of some TLC. Located on a dead-end street across from the Recreation Park, Boys and Girls Club. Conveniently located just minutes from both 93 and 95 and walking distance to Stoneham town center. The spacious first floor layout includes a large, renovated eat-in kitchen, dining room, expansive living room, bedroom, office/den (potential 4th bedroom) and half bath with laundry. The upstairs features 2 good sized bedrooms and a full bath. Professionally maintained landscaping and large shed. Updated kitchen and half bath done in 2010. Vinyl siding, Replacement windows done in 2019. Systems and roof are in good condition.
Location
State MA
County Middlesex
Zoning RA
Direction Franklin to Dale to Gerry Ct.
Rooms
Family Room Flooring - Laminate, Window(s) - Bay/Bow/Box
Basement Full, Interior Entry, Bulkhead
Primary Bedroom Level Second
Dining Room Flooring - Hardwood
Kitchen Ceiling Fan(s), Flooring - Vinyl, Window(s) - Bay/Bow/Box, Countertops - Stone/Granite/Solid, Exterior Access, Remodeled, Pot Filler Faucet, Gas Stove, Peninsula
Interior
Heating Baseboard, Natural Gas
Cooling Window Unit(s), Wall Unit(s)
Flooring Wood
Appliance Oven, Dishwasher, Disposal, Trash Compactor, Microwave, Refrigerator, Washer, Dryer, Gas Water Heater, Utility Connections for Electric Oven, Utility Connections for Electric Dryer
Laundry First Floor, Washer Hookup
Exterior
Community Features Public Transportation, Shopping, Tennis Court(s), Park, Walk/Jog Trails, Golf, Medical Facility, Laundromat, Bike Path, Conservation Area, Highway Access, House of Worship, Private School, Public School, T-Station
Utilities Available for Electric Oven, for Electric Dryer, Washer Hookup
Waterfront false
Roof Type Shingle
Parking Type Paved Drive, Off Street, Tandem
Total Parking Spaces 3
Garage No
Building
Foundation Stone
Sewer Public Sewer
Water Public
Schools
Elementary Schools South
Middle Schools Central
High Schools Stoneham High
Read Less
Want to know what your home might be worth? Contact us for a FREE valuation!

Our team is ready to help you sell your home for the highest possible price ASAP
Bought with Matthew Basteri • Flow Realty, Inc.







