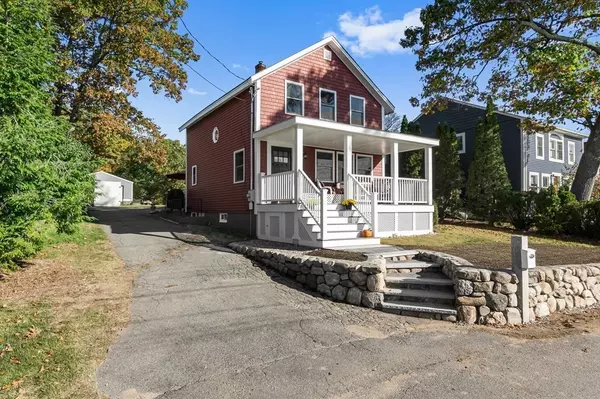$559,000
$559,000
For more information regarding the value of a property, please contact us for a free consultation.
43 Birchmeadow Rd Amesbury, MA 01913
2 Beds
1 Bath
1,120 SqFt
Key Details
Sold Price $559,000
Property Type Single Family Home
Sub Type Single Family Residence
Listing Status Sold
Purchase Type For Sale
Square Footage 1,120 sqft
Price per Sqft $499
MLS Listing ID 73051584
Sold Date 11/30/22
Style Farmhouse
Bedrooms 2
Full Baths 1
HOA Y/N false
Year Built 1952
Annual Tax Amount $7,555
Tax Year 2022
Lot Size 0.610 Acres
Acres 0.61
Property Description
DOCK ACCESS!!! Amazing location with 30X48 Barn/Workshop situated on .61 Acre lot with beautifully elevated views of Lake Attitash. This lovely 2BR home has been meticulously updated and features an updated kitchen with stainless appliances, Hardwood floors, a Viessman high efficiency hot water Heating System, 200 AMP Electric for the house and 100AMP for the Barn, a newly installed stone rock wall with stairway, a Pellet Stove in the bright and sunny living room, a sooo relaxing Farmers Porch with extraordinary views, and a rarity, tons of parking for your friends and family to enjoy the serenity with you. This well cared for home is perched on an expansive 2/3 acre lot with loads of curb appeal and tons of room for backyard gatherings. Perfect for the buyer needing a shop space and is a great opportunity to grab vacationing and the lake life year 'round as well. Don't let this one slip away. Will take offers up until Tuesday at noon.
Location
State MA
County Essex
Zoning R-20
Direction Kimball Rd to Birchmeadow Rd
Rooms
Family Room Ceiling Fan(s), Flooring - Laminate, Cable Hookup, Exterior Access, Recessed Lighting
Basement Full, Walk-Out Access
Primary Bedroom Level Second
Kitchen Flooring - Hardwood, Recessed Lighting, Stainless Steel Appliances
Interior
Heating Baseboard, Oil
Cooling None
Flooring Wood, Tile, Laminate
Fireplaces Number 1
Appliance Range, Dishwasher, Refrigerator, Oil Water Heater, Tank Water Heaterless Water Heater, Utility Connections for Electric Range, Utility Connections for Electric Oven, Utility Connections for Electric Dryer
Laundry In Basement, Washer Hookup
Exterior
Exterior Feature Storage, Stone Wall
Garage Spaces 4.0
Community Features Shopping, Park, Walk/Jog Trails, Golf, Highway Access, Private School, Public School, T-Station
Utilities Available for Electric Range, for Electric Oven, for Electric Dryer, Washer Hookup
Waterfront false
Waterfront Description Beach Front, Beach Access, Lake/Pond, Walk to, 0 to 1/10 Mile To Beach, Beach Ownership(Private)
View Y/N Yes
View Scenic View(s)
Roof Type Shingle, Rubber
Parking Type Detached, Workshop in Garage, Barn, Oversized, Paved Drive, Off Street, Deeded, Paved
Total Parking Spaces 4
Garage Yes
Building
Lot Description Cleared, Gentle Sloping
Foundation Block
Sewer Public Sewer
Water Public
Schools
Elementary Schools Aes/Cashman
Middle Schools Amesbury
High Schools Amesbury
Others
Senior Community false
Read Less
Want to know what your home might be worth? Contact us for a FREE valuation!

Our team is ready to help you sell your home for the highest possible price ASAP
Bought with Joshua Pacheco • Red Post Realty, LLC







