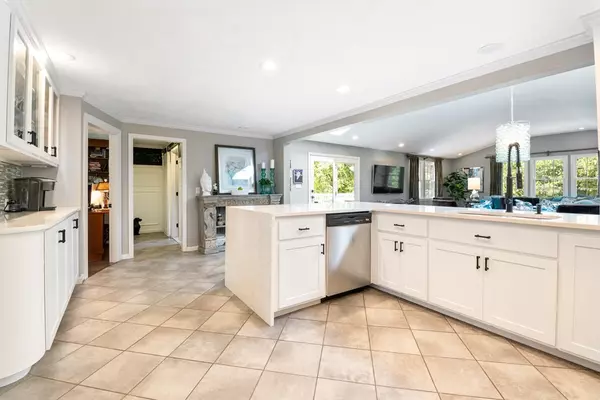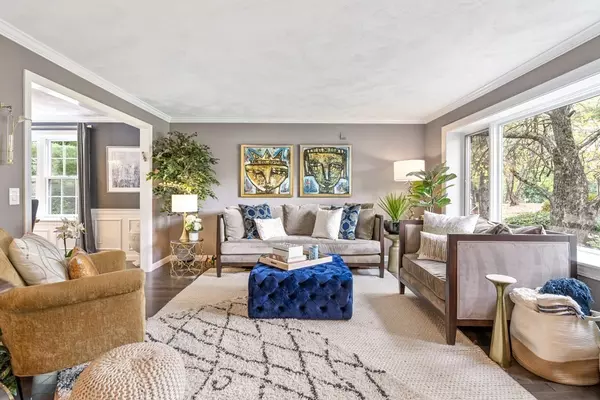$1,310,000
$1,325,000
1.1%For more information regarding the value of a property, please contact us for a free consultation.
23 Coachman Lane Natick, MA 01760
4 Beds
3.5 Baths
3,763 SqFt
Key Details
Sold Price $1,310,000
Property Type Single Family Home
Sub Type Single Family Residence
Listing Status Sold
Purchase Type For Sale
Square Footage 3,763 sqft
Price per Sqft $348
MLS Listing ID 73048135
Sold Date 12/09/22
Style Colonial
Bedrooms 4
Full Baths 3
Half Baths 1
HOA Y/N false
Year Built 1983
Annual Tax Amount $12,333
Tax Year 2022
Lot Size 0.600 Acres
Acres 0.6
Property Description
This exceptional Colonial in sought-after cul de sac has been meticulously maintained and renovated by the current owners. Gracious entryway leads to sparkling kitchen with quartz counters, stainless appliances, plus a dining/breakfast area that opens directly to massive family room addition with French doors to spacious deck. Formal living and dining rooms, plus a first floor library/study with built ins and fireplace. First floor laundry with barn doors expertly placed next to half bath. Primary suite has walk-in closet, an updated bath with granite counters and updated guest bath. The lower level walk out is bright and sunny with large windows, woodturning stove, built in bookcases, full bath and a bonus/guest area with separate entry. A new fully fenced yard is great for dogs. The neighborhood has sidewalks throughout and is a great commuting location to highways, major shopping areas, Natick trains, with close proximity to elementary, middle school and houses of worship.
Location
State MA
County Middlesex
Zoning RSA
Direction Speen to Hartford to Lamplight to Coachman
Rooms
Family Room Skylight, Flooring - Wood, Deck - Exterior, Exterior Access, Open Floorplan, Recessed Lighting
Basement Full, Finished, Interior Entry, Garage Access
Primary Bedroom Level Second
Dining Room Flooring - Wood, Window(s) - Bay/Bow/Box
Kitchen Flooring - Stone/Ceramic Tile, Exterior Access, Open Floorplan, Remodeled, Stainless Steel Appliances
Interior
Interior Features Closet/Cabinets - Custom Built, Recessed Lighting, Library, Game Room, Bonus Room
Heating Forced Air, Electric, Fireplace(s)
Cooling Central Air
Flooring Wood, Carpet
Fireplaces Number 1
Appliance Range, Electric Water Heater, Utility Connections for Electric Range
Laundry First Floor
Exterior
Garage Spaces 2.0
Fence Fenced/Enclosed
Community Features Public Transportation, Shopping, Highway Access, House of Worship, Sidewalks
Utilities Available for Electric Range
Waterfront false
Waterfront Description Beach Front, Lake/Pond, Beach Ownership(Public)
Roof Type Shingle
Parking Type Attached, Under, Garage Door Opener, Garage Faces Side, Paved Drive, Off Street, Paved
Total Parking Spaces 4
Garage Yes
Building
Foundation Concrete Perimeter
Sewer Public Sewer
Water Public
Read Less
Want to know what your home might be worth? Contact us for a FREE valuation!

Our team is ready to help you sell your home for the highest possible price ASAP
Bought with Lisa Aron Williams • Coldwell Banker Realty - Wayland







