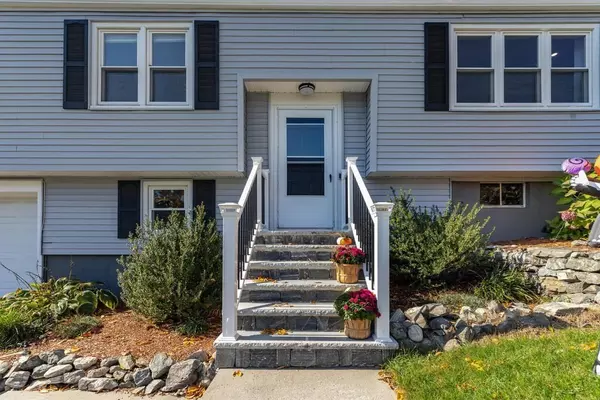$805,000
$699,900
15.0%For more information regarding the value of a property, please contact us for a free consultation.
6 Bay Street Woburn, MA 01801
3 Beds
2 Baths
1,758 SqFt
Key Details
Sold Price $805,000
Property Type Single Family Home
Sub Type Single Family Residence
Listing Status Sold
Purchase Type For Sale
Square Footage 1,758 sqft
Price per Sqft $457
MLS Listing ID 73051893
Sold Date 12/15/22
Bedrooms 3
Full Baths 2
HOA Y/N false
Year Built 1960
Annual Tax Amount $4,924
Tax Year 2022
Lot Size 0.350 Acres
Acres 0.35
Property Description
Better than NEW HOME on the Desirable WEST Side! Completely remodeled in 2019. As you walk in; You feel right at home with the sunlit Open floor plan with Gorgeous Dark hardwood floors, wood Fireplace in living room, Double Ovens, Subway tile, Granite counters, Island with 3 stools, Recessed lighting through-out, Plenty of Natural Light streams in all the windows. Walk out the back door to your HUGE 24 X 15 trek/wood deck w/retractable awning, large Patio, plus separate gravel area. HUGE vinyl shed ALL surrounded by mature trees and Fully fenced-in lot for privacy. Main level also has a pantry, 3 good sized bedrooms (with ceiling fans) and full tiled bath. Your lower level has a sunlit playroom area, "L" shaped family room/den, Full bath with shower stall, separate laundry room, large utility room. NEW Roof, Kitchen, Front Steps, 10-Zone irrigation, updated baths and so MUCH MORE! Sellers to review any and all offers on Tuesday at 2:00pm NOV 1st! THIS beautiful home will not disappo
Location
State MA
County Middlesex
Area Woburn Highlands
Zoning res
Direction 3A to Revere to Crescent to Otis to BAY house on left
Rooms
Family Room Flooring - Laminate, High Speed Internet Hookup, Recessed Lighting
Basement Full, Finished, Interior Entry, Concrete
Primary Bedroom Level Second
Dining Room Flooring - Hardwood, Balcony / Deck, Exterior Access, Open Floorplan, Recessed Lighting
Kitchen Flooring - Hardwood, Pantry, Kitchen Island, Open Floorplan, Recessed Lighting, Remodeled, Lighting - Overhead
Interior
Interior Features Recessed Lighting, Play Room, Den, Internet Available - Unknown
Heating Baseboard, Oil
Cooling Window Unit(s)
Flooring Wood, Tile, Flooring - Laminate
Fireplaces Number 1
Fireplaces Type Living Room
Appliance Range, Dishwasher, Disposal, Microwave, Refrigerator, Washer, Dryer, Oil Water Heater, Plumbed For Ice Maker, Utility Connections for Electric Range, Utility Connections for Electric Dryer
Laundry Flooring - Stone/Ceramic Tile, Electric Dryer Hookup, First Floor, Washer Hookup
Exterior
Exterior Feature Rain Gutters, Storage, Professional Landscaping, Decorative Lighting
Garage Spaces 1.0
Fence Fenced/Enclosed, Fenced
Community Features Public Transportation, Pool, Tennis Court(s), Park, Medical Facility, Laundromat, Highway Access, House of Worship, Public School, T-Station
Utilities Available for Electric Range, for Electric Dryer, Washer Hookup, Icemaker Connection
Waterfront false
Roof Type Shingle
Parking Type Attached, Under, Garage Door Opener, Storage, Insulated, Paved Drive, Driveway, Paved
Total Parking Spaces 3
Garage Yes
Building
Lot Description Cul-De-Sac, Gentle Sloping, Level
Foundation Concrete Perimeter
Sewer Public Sewer
Water Public
Schools
Elementary Schools Reeves
Middle Schools Joyce
High Schools Woburn Memorial
Others
Acceptable Financing Contract
Listing Terms Contract
Read Less
Want to know what your home might be worth? Contact us for a FREE valuation!

Our team is ready to help you sell your home for the highest possible price ASAP
Bought with Herb Kimsey • Coldwell Banker Realty - Cambridge







