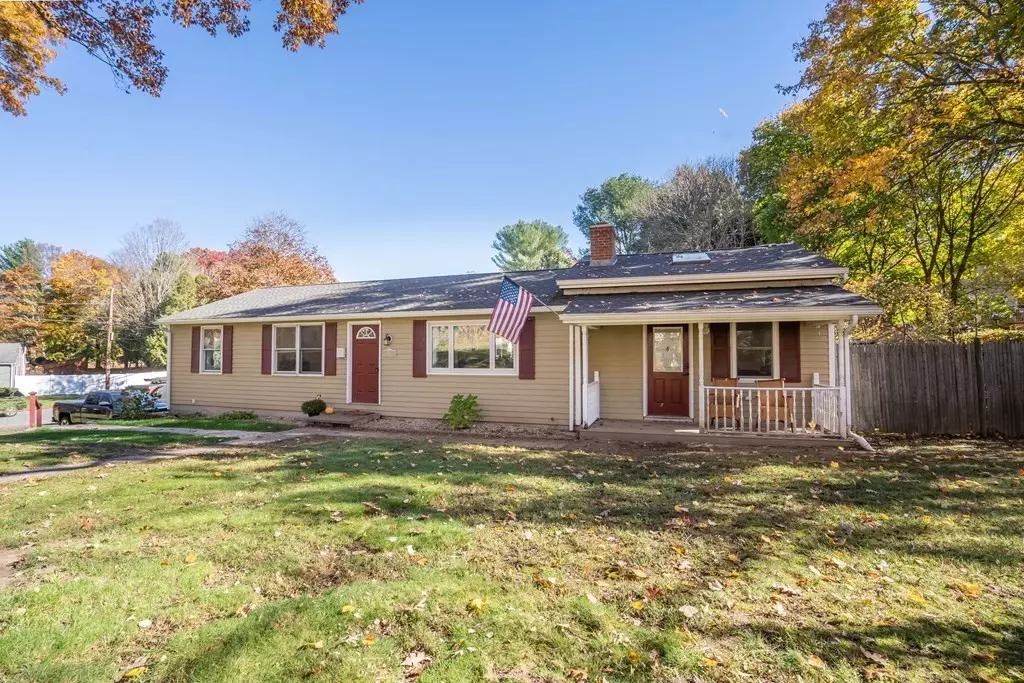$345,000
$335,000
3.0%For more information regarding the value of a property, please contact us for a free consultation.
19 Old Dudley Rd Oxford, MA 01540
3 Beds
1 Bath
1,415 SqFt
Key Details
Sold Price $345,000
Property Type Single Family Home
Sub Type Single Family Residence
Listing Status Sold
Purchase Type For Sale
Square Footage 1,415 sqft
Price per Sqft $243
MLS Listing ID 73053822
Sold Date 12/16/22
Style Ranch
Bedrooms 3
Full Baths 1
HOA Y/N false
Year Built 1975
Annual Tax Amount $4,226
Tax Year 2022
Lot Size 10,018 Sqft
Acres 0.23
Property Description
Looking for 1 level living in a great neighborhood? This is it! Generous sized Ranch nestled on a corner lot. Enjoy entertaining here in a light filled, front to back family room that is freshly painted with vaulted ceilings, cabinet packed kitchen with center island & fireplaced diningroom/den! Great for the holidays! Three bedrooms and a full bath with jetted, soaking tub! Perfect place to relax! The walkout basement has a gameroom or exercise space & a workshop! Just the right sized yard and a deck to bar-b-que! Easy & quick access to RT 395(less than 5 minutes) shopping, schools.....Walk to Buffamville reservoir for hiking, swimming, disc golf....It's so beautiful there! New septic will be installed by the seller. This is a great home to start or downsize to! Don't wait!
Location
State MA
County Worcester
Zoning R3
Direction Near Buffamville
Rooms
Basement Full, Partially Finished, Walk-Out Access, Interior Entry
Primary Bedroom Level First
Dining Room Exterior Access, Open Floorplan
Kitchen Kitchen Island, Exterior Access, Open Floorplan, Stainless Steel Appliances
Interior
Interior Features Game Room
Heating Baseboard, Oil
Cooling None
Flooring Laminate, Hardwood
Fireplaces Number 1
Fireplaces Type Dining Room
Appliance Range, Dishwasher, Countertop Range, Refrigerator, Oil Water Heater, Utility Connections for Electric Range, Utility Connections for Electric Oven, Utility Connections for Electric Dryer
Laundry In Basement, Washer Hookup
Exterior
Exterior Feature Rain Gutters
Community Features Shopping, Park, Walk/Jog Trails, Medical Facility, Conservation Area, Highway Access, House of Worship, Public School
Utilities Available for Electric Range, for Electric Oven, for Electric Dryer, Washer Hookup
Waterfront false
Waterfront Description Beach Front, Lake/Pond, 1 to 2 Mile To Beach, Beach Ownership(Public)
Roof Type Shingle
Parking Type Paved Drive, Off Street
Total Parking Spaces 3
Garage No
Building
Lot Description Corner Lot, Cleared
Foundation Block
Sewer Private Sewer
Water Public
Others
Senior Community false
Read Less
Want to know what your home might be worth? Contact us for a FREE valuation!

Our team is ready to help you sell your home for the highest possible price ASAP
Bought with Jill Bailey • Redfin Corp.







