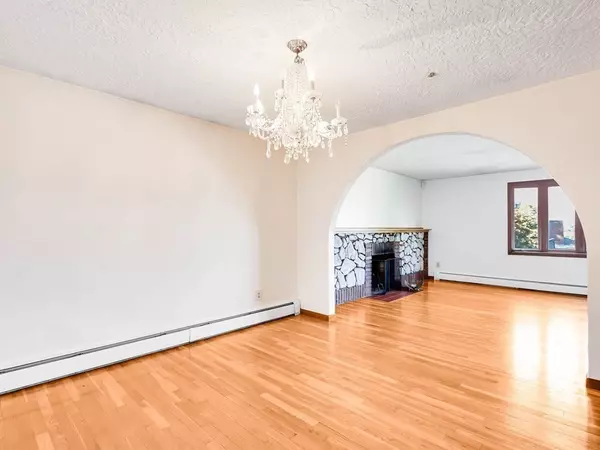$930,000
$875,000
6.3%For more information regarding the value of a property, please contact us for a free consultation.
18 Nixon Lane Stoneham, MA 02180
4 Beds
5 Baths
4,493 SqFt
Key Details
Sold Price $930,000
Property Type Single Family Home
Sub Type Single Family Residence
Listing Status Sold
Purchase Type For Sale
Square Footage 4,493 sqft
Price per Sqft $206
MLS Listing ID 73044103
Sold Date 12/15/22
Bedrooms 4
Full Baths 5
HOA Y/N false
Year Built 1974
Annual Tax Amount $8,091
Tax Year 2022
Lot Size 0.360 Acres
Acres 0.36
Property Description
Welcome to 18 NIXON LANE! Nestled on a beautiful lot at the end of a cul-de-sac in the Robin Hood school district. This spacious custom built tri-level home offers 4000+ sq. ft. of living space with a room for every occasion! Perfect for extended family/potential in-law suite. The main part of the home offers 3 levels of living space. A Spacious Kitchen, Formal Dining, Sundrenched Living Room w/a Fireplace & Mantel, Sunroom, 3 Baths & Cozy Family w/fireplace in the lower level. The other wing flows from the main part of the house, offering privacy w/its own sunroom, kitchen area, living room, bedroom, 2 full baths, laundry & a family room. Central AC & Hardwoods throughout! Completing this home is a gorgeous backyard; two tiered garden areas w/mature flowers, plantings, trees; expansive patio for entertaining, & two sheds. Seconds to major routes, schools, & shops on Main Street. Imagine all the possibilities…design & make this one your forever home!
Location
State MA
County Middlesex
Zoning RES
Direction Main Street to Nixon Lane. Across from Redstone Shopping Plaza. Refer to GPS.
Rooms
Basement Full, Finished, Interior Entry, Garage Access
Interior
Interior Features Internet Available - Unknown
Heating Baseboard, Oil
Cooling Central Air
Flooring Tile, Laminate, Hardwood
Fireplaces Number 2
Appliance Range, Dishwasher, Microwave, Countertop Range, Refrigerator, Washer, Dryer, Oil Water Heater, Utility Connections for Electric Range, Utility Connections for Electric Oven, Utility Connections for Electric Dryer
Laundry Washer Hookup
Exterior
Exterior Feature Rain Gutters, Storage, Decorative Lighting, Garden, Stone Wall
Garage Spaces 2.0
Community Features Public Transportation, Shopping, Park, Walk/Jog Trails, Highway Access, House of Worship, Public School
Utilities Available for Electric Range, for Electric Oven, for Electric Dryer, Washer Hookup
Waterfront false
Roof Type Shingle
Parking Type Attached, Paved Drive, Off Street
Total Parking Spaces 4
Garage Yes
Building
Lot Description Cul-De-Sac, Cleared, Sloped
Foundation Concrete Perimeter
Sewer Public Sewer
Water Public
Schools
Elementary Schools Robin Hood
Middle Schools Central Ms
High Schools Stoneham Hs
Others
Senior Community false
Acceptable Financing Contract
Listing Terms Contract
Read Less
Want to know what your home might be worth? Contact us for a FREE valuation!

Our team is ready to help you sell your home for the highest possible price ASAP
Bought with Vanessa Nixon • Nixon Homes LTD







