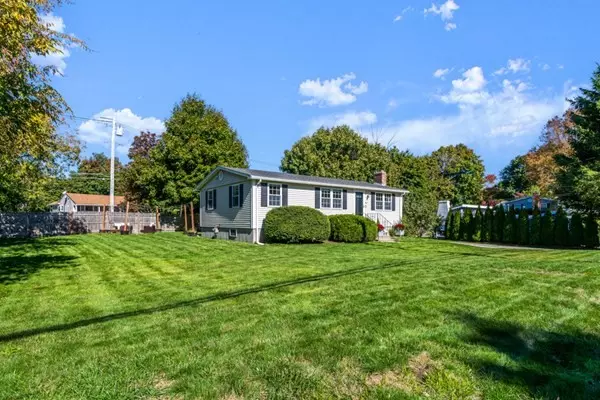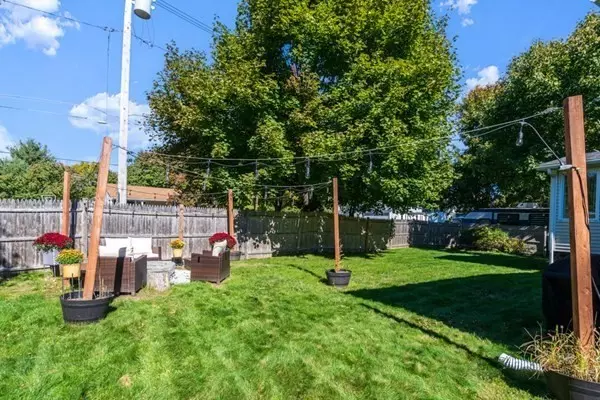$470,000
$459,700
2.2%For more information regarding the value of a property, please contact us for a free consultation.
402 Village St Medway, MA 02053
3 Beds
1 Bath
1,128 SqFt
Key Details
Sold Price $470,000
Property Type Single Family Home
Sub Type Single Family Residence
Listing Status Sold
Purchase Type For Sale
Square Footage 1,128 sqft
Price per Sqft $416
MLS Listing ID 73047576
Sold Date 12/16/22
Style Ranch
Bedrooms 3
Full Baths 1
Year Built 1971
Annual Tax Amount $5,866
Tax Year 2022
Lot Size 10,018 Sqft
Acres 0.23
Property Description
This beautiful and sunny ranch style home is now available. It’s perfect for first time homebuyers as well as for those downsizing. The landscaped yard and maintenance free exterior make the visual aesthetics of this property look very attractive. The house interior is immaculate. The entire house was recently professionally painted. The living room features gleaming hardwood floors, fireplace, surround built in speakers and lots of sun light. The bedrooms are filled with sunlight in the morning and have good closet space. The kitchen is where family and friends gather for great times as it is very spacious, with modern cabinetry, quartz counter top, hardwood floors and an inviting dining area. French doors in the kitchen lead to a fantastic sun room with recessed lights, surround built in speaker as well as radiant floors. The heating system was upgraded in 2016 to a ducted Hydro Air System, along with central air. Location is very convenient to shops, parks and major highways.
Location
State MA
County Norfolk
Zoning ARII
Direction Use GPS
Rooms
Basement Full, Interior Entry, Bulkhead, Sump Pump, Concrete, Unfinished
Primary Bedroom Level Main
Kitchen Flooring - Hardwood, Dining Area, Countertops - Stone/Granite/Solid, Countertops - Upgraded, French Doors, Cabinets - Upgraded, Lighting - Overhead
Interior
Interior Features Recessed Lighting, Sun Room, Wired for Sound, Internet Available - Unknown
Heating Radiant, Natural Gas, Hydro Air, ENERGY STAR Qualified Equipment
Cooling Central Air, ENERGY STAR Qualified Equipment
Flooring Tile, Carpet, Engineered Hardwood, Flooring - Stone/Ceramic Tile
Fireplaces Number 1
Fireplaces Type Living Room
Appliance Range, Dishwasher, Disposal, Refrigerator, Washer, Dryer, Gas Water Heater, Utility Connections for Electric Range, Utility Connections for Electric Dryer
Laundry In Basement
Exterior
Exterior Feature Rain Gutters
Community Features Shopping, Pool, Tennis Court(s), Park, Walk/Jog Trails, Medical Facility, Highway Access, Public School
Utilities Available for Electric Range, for Electric Dryer
Waterfront false
Roof Type Shingle
Parking Type Paved Drive, Off Street, Paved
Total Parking Spaces 3
Garage No
Building
Lot Description Level
Foundation Concrete Perimeter
Sewer Public Sewer
Water Public
Others
Acceptable Financing Contract
Listing Terms Contract
Read Less
Want to know what your home might be worth? Contact us for a FREE valuation!

Our team is ready to help you sell your home for the highest possible price ASAP
Bought with James Thrasher • Keller Williams Realty Boston-Metro | Back Bay







