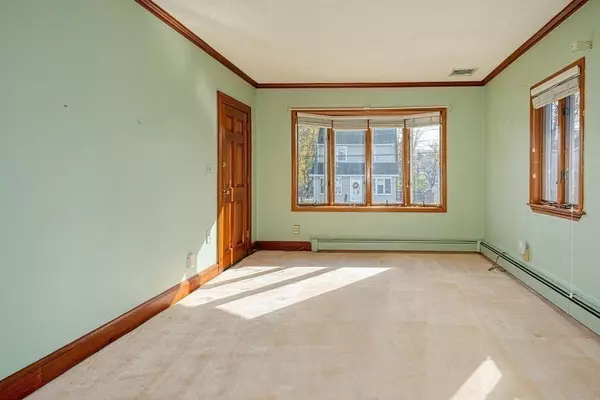$565,000
$550,000
2.7%For more information regarding the value of a property, please contact us for a free consultation.
4 Royal Street Stoneham, MA 02180
2 Beds
1 Bath
2,019 SqFt
Key Details
Sold Price $565,000
Property Type Single Family Home
Sub Type Single Family Residence
Listing Status Sold
Purchase Type For Sale
Square Footage 2,019 sqft
Price per Sqft $279
MLS Listing ID 73056545
Sold Date 12/19/22
Style Bungalow
Bedrooms 2
Full Baths 1
Year Built 1920
Annual Tax Amount $5,895
Tax Year 2022
Lot Size 5,227 Sqft
Acres 0.12
Property Description
Picture perfect Bungalow with a first floor bedroom and bath, one-car garage, landscaped lot, and fully fenced back yard. The adorable sunroom opens into a good size living room with bow window. Dining room has a chandelier and built-in china cabinet. Updated kitchen with tile floor has access to deck and fully-fenced backyard with storage shed. Den/family room is open to the kitchen and has stairs both up and down. First floor bedroom with double closet. First floor full bath with tub and shower. Second floor has an office, a spacious bonus room, and another bedroom. Lower level has plenty of storage, a paneled family or game room with built-ins, a laundry room, utility room, and a garage. Updated windows throughout. Plenty of parking in the spacious driveway. Beautifully landscaped yard with sprinkler system. Convenient to all that Stoneham has to offer. Welcome home!
Location
State MA
County Middlesex
Zoning RA
Direction William or Oak Street to Royal
Rooms
Family Room Closet/Cabinets - Custom Built
Basement Full, Partially Finished, Garage Access
Primary Bedroom Level First
Dining Room Closet/Cabinets - Custom Built, Flooring - Wall to Wall Carpet
Kitchen Flooring - Stone/Ceramic Tile, Balcony / Deck, Exterior Access
Interior
Interior Features Game Room, Bonus Room, Home Office, Sun Room
Heating Baseboard, Natural Gas
Cooling Central Air
Flooring Flooring - Wall to Wall Carpet, Flooring - Laminate
Laundry In Basement
Exterior
Garage Spaces 1.0
Fence Fenced/Enclosed
Community Features Public Transportation, Shopping, Park, Walk/Jog Trails, Golf, Bike Path, Highway Access
Waterfront false
Parking Type Under, Paved Drive, Off Street, Paved
Total Parking Spaces 4
Garage Yes
Building
Foundation Block
Sewer Public Sewer
Water Public
Read Less
Want to know what your home might be worth? Contact us for a FREE valuation!

Our team is ready to help you sell your home for the highest possible price ASAP
Bought with Joe Locke • Clements Realty Group







