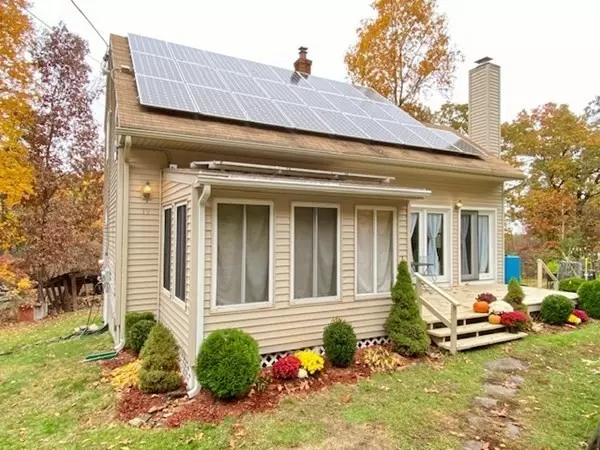$375,000
$385,000
2.6%For more information regarding the value of a property, please contact us for a free consultation.
19 Partridge Valley Road Southbridge, MA 01550
2 Beds
2 Baths
1,387 SqFt
Key Details
Sold Price $375,000
Property Type Single Family Home
Sub Type Single Family Residence
Listing Status Sold
Purchase Type For Sale
Square Footage 1,387 sqft
Price per Sqft $270
MLS Listing ID 73052072
Sold Date 12/20/22
Style Cape, Contemporary
Bedrooms 2
Full Baths 2
Year Built 1983
Annual Tax Amount $4,480
Tax Year 2022
Lot Size 31.580 Acres
Acres 31.58
Property Description
If you've had aspirations of modern-day homesteading but you haven't been able to find the right property at the right price - your dream is about to come true! This is a beautiful home on more than 30 acres that is priced to sell quickly! Nearly 4-acres of the land is cleared and ready to welcome your livestock - complete with farm buildings and fencing. The larger parcels are in Chapter 61A so you pay next to nothing for taxes. There are established gardens all around and the rest is woodsy privacy with cart paths and hiking opportunities. No need to worry about the anticipated energy price hikes - thanks to solar panels that are owned outright. You'll LOVE the brand new kitchen, open floor plan, vaulted ceilings and completely renovated en-suite. The full, walkout basement could be finished and has a workshop area. You may feel secluded, but you're less than 5 minutes to downtown and close to the Connecticut border. Come live off the land!
Location
State MA
County Worcester
Zoning R1
Direction Lebanon Hill Road to Partridge Valley Rd (not a drive-by, do not drive down road without appt)
Rooms
Basement Full, Walk-Out Access, Interior Entry, Concrete
Primary Bedroom Level Second
Kitchen Flooring - Wood, Countertops - Stone/Granite/Solid, Kitchen Island, Exterior Access, Open Floorplan, Recessed Lighting, Remodeled, Stainless Steel Appliances, Lighting - Pendant
Interior
Interior Features Vaulted Ceiling(s), Closet - Walk-in, Sun Room
Heating Electric, Wood Stove
Cooling None
Flooring Wood, Tile, Laminate, Flooring - Wood, Flooring - Wall to Wall Carpet
Appliance Range, Dishwasher, Microwave, Refrigerator, Washer, Dryer, Tankless Water Heater, Water Heater, Utility Connections for Electric Range, Utility Connections for Electric Dryer
Laundry Electric Dryer Hookup, Washer Hookup, In Basement
Exterior
Exterior Feature Rain Gutters, Storage, Garden, Horses Permitted, Kennel, Other
Garage Spaces 2.0
Community Features Public Transportation, Shopping, Golf, Medical Facility, Laundromat, Conservation Area, Highway Access, House of Worship
Utilities Available for Electric Range, for Electric Dryer, Washer Hookup, Generator Connection
Waterfront false
View Y/N Yes
View Scenic View(s)
Roof Type Shingle
Parking Type Detached, Workshop in Garage, Off Street, Driveway
Total Parking Spaces 8
Garage Yes
Building
Lot Description Wooded, Gentle Sloping, Other
Foundation Concrete Perimeter
Sewer Private Sewer
Water Private
Others
Acceptable Financing Contract
Listing Terms Contract
Read Less
Want to know what your home might be worth? Contact us for a FREE valuation!

Our team is ready to help you sell your home for the highest possible price ASAP
Bought with Lisa Pantuso • Ready RE, LLC







