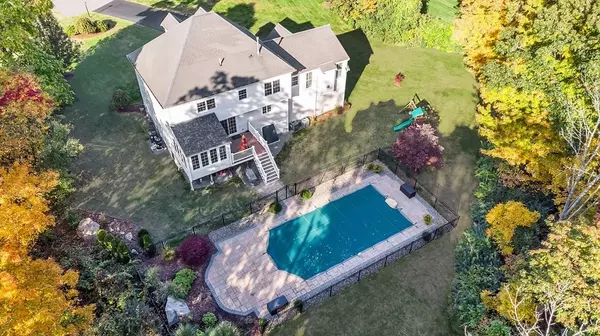$920,000
$929,000
1.0%For more information regarding the value of a property, please contact us for a free consultation.
4 Franklin Creek Ln Medway, MA 02053
5 Beds
2.5 Baths
3,456 SqFt
Key Details
Sold Price $920,000
Property Type Single Family Home
Sub Type Single Family Residence
Listing Status Sold
Purchase Type For Sale
Square Footage 3,456 sqft
Price per Sqft $266
MLS Listing ID 73049285
Sold Date 12/20/22
Style Colonial
Bedrooms 5
Full Baths 2
Half Baths 1
Year Built 2008
Annual Tax Amount $11,550
Tax Year 2022
Lot Size 0.700 Acres
Acres 0.7
Property Description
Stunning luxury 5 Bedroom colonial nestled in a quiet cul de sac. Convenient commuter location near hwy & commuter rail plus walking distance to town, shops , park, & restaurants. This meticulous home, perfect for entertaining, offers a spacious recently remodeled GOURMET KITCHEN (2019) with island, stainless steel appliances, & granite countertops. Kitchen is open to an elegant dining room & 3 SEASON PORCH. Living room & office complete the first floor along with a staircase that leads to an oversized family room with a gas fireplace & cathedral ceilings. Recently painted with neutral colors & gorgeous hardwood flooring throughout. Potential for expansion in the walk up attic with full windows & lower level offers additional above ground finished space with natural light. Home features include updated HEATED pool, PVC deck, updated SPRINKLER SYSTEM, sprawling FENCED YARD, newer water heater, abundance of storage areas, convenient second floor laundry, attached 2 car garage, & MORE!
Location
State MA
County Norfolk
Zoning ARII
Direction Please Use GPS
Rooms
Family Room Cathedral Ceiling(s), Flooring - Hardwood
Basement Full, Partially Finished
Primary Bedroom Level Second
Dining Room Flooring - Hardwood
Kitchen Closet/Cabinets - Custom Built, Flooring - Hardwood, Kitchen Island, Cabinets - Upgraded, Open Floorplan, Remodeled, Stainless Steel Appliances
Interior
Interior Features Home Office, Play Room
Heating Forced Air, Natural Gas
Cooling Central Air
Flooring Tile, Hardwood, Flooring - Hardwood
Fireplaces Number 1
Fireplaces Type Family Room
Appliance Range, Dishwasher, Microwave, Refrigerator, Dryer, Gas Water Heater, Utility Connections for Gas Range, Utility Connections for Gas Oven, Utility Connections for Gas Dryer
Laundry Flooring - Stone/Ceramic Tile, Second Floor, Washer Hookup
Exterior
Exterior Feature Rain Gutters, Professional Landscaping, Sprinkler System
Garage Spaces 2.0
Fence Fenced
Pool Pool - Inground Heated
Community Features Public Transportation, Shopping, Tennis Court(s), Park, Walk/Jog Trails, Medical Facility, Bike Path, Highway Access, House of Worship, Public School
Utilities Available for Gas Range, for Gas Oven, for Gas Dryer, Washer Hookup
Waterfront false
Roof Type Shingle
Parking Type Attached, Paved Drive, Paved
Total Parking Spaces 4
Garage Yes
Private Pool true
Building
Lot Description Cul-De-Sac
Foundation Concrete Perimeter
Sewer Public Sewer
Water Public
Read Less
Want to know what your home might be worth? Contact us for a FREE valuation!

Our team is ready to help you sell your home for the highest possible price ASAP
Bought with Adam Quinlan • Clockhouse Realty







