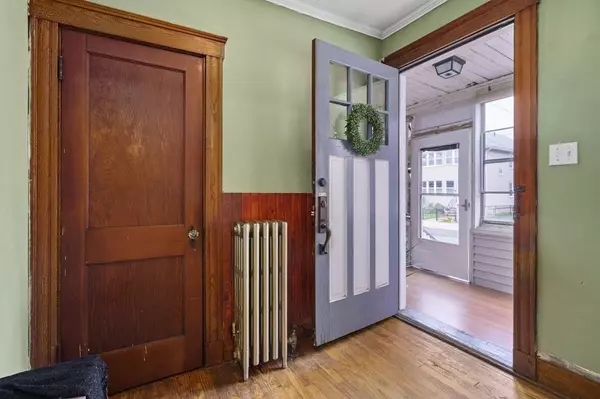$715,000
$719,995
0.7%For more information regarding the value of a property, please contact us for a free consultation.
54-56 Englewood Avenue Everett, MA 02149
5 Beds
2 Baths
2,392 SqFt
Key Details
Sold Price $715,000
Property Type Multi-Family
Sub Type 2 Family - 2 Units Up/Down
Listing Status Sold
Purchase Type For Sale
Square Footage 2,392 sqft
Price per Sqft $298
MLS Listing ID 73054323
Sold Date 12/29/22
Bedrooms 5
Full Baths 2
Year Built 1925
Annual Tax Amount $6,056
Tax Year 2022
Lot Size 3,920 Sqft
Acres 0.09
Property Description
Amazing opportunity for savvy owner occupants looking to offset their housing costs or for investors looking to expand their investment portfolio! Old world charm is featured throughout this two family located in desirable, quiet Everett neighborhood! You’ll be instantly welcomed by a sunroom, which gives individual access to each unit. 1st floor unit features mudroom, w/storage for coats & more. Enter into spacious living room that opens to dining room, w/tons of sunlight, hardwood floors & built-in cabinets. Eat-in kitchen w/laundry hook ups & access to basement & private balcony that leads to yard. Two generously sized bedrooms & bath complete 1st floor. 2nd floor unit has similar layout as 1st unit, but includes 3rd bonus bedrm/office PLUS 3-season room. High ceilings, 8 year young roof, newer windows, updated plumbing & heating, separate utilities & 5 car parking! Fenced yard, shed & unfinished basement. Located on Revere line, minutes to Boston w/easy access to bus line!
Location
State MA
County Middlesex
Zoning DD
Direction Use GPS
Rooms
Basement Walk-Out Access, Unfinished
Interior
Interior Features Sunroom, Unit 1 Rooms(Living Room, Dining Room, Kitchen, Mudroom), Unit 2 Rooms(Living Room, Dining Room, Kitchen, Sunroom, Other (See Remarks))
Heating Unit 1(Gas), Unit 2(Oil)
Flooring Tile, Hardwood
Exterior
Exterior Feature Balcony, Rain Gutters, Storage
Fence Fenced/Enclosed, Fenced
Community Features Public Transportation, Shopping, Park, Walk/Jog Trails, Medical Facility, Laundromat, Highway Access, House of Worship, Private School, Public School
Waterfront false
Parking Type Off Street, Tandem, On Street
Total Parking Spaces 5
Garage No
Building
Story 3
Foundation Stone
Sewer Public Sewer
Water Public
Read Less
Want to know what your home might be worth? Contact us for a FREE valuation!

Our team is ready to help you sell your home for the highest possible price ASAP
Bought with Peniel Mulumba • Lamacchia Realty, Inc.







