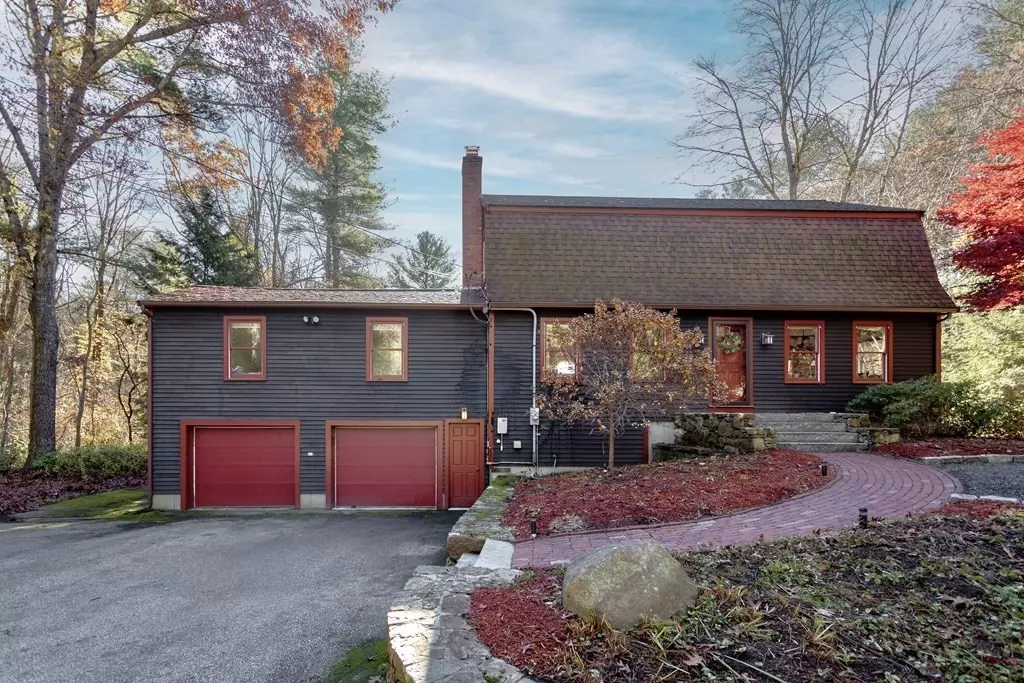$725,000
$695,000
4.3%For more information regarding the value of a property, please contact us for a free consultation.
10 Grafton Rd Upton, MA 01568
3 Beds
2.5 Baths
2,692 SqFt
Key Details
Sold Price $725,000
Property Type Single Family Home
Sub Type Single Family Residence
Listing Status Sold
Purchase Type For Sale
Square Footage 2,692 sqft
Price per Sqft $269
MLS Listing ID 73059132
Sold Date 12/29/22
Style Gambrel /Dutch
Bedrooms 3
Full Baths 2
Half Baths 1
HOA Y/N false
Year Built 1984
Annual Tax Amount $8,751
Tax Year 2022
Lot Size 4.520 Acres
Acres 4.52
Property Description
COME HOME TO PERFECTION! Sitting on 4.52 Acres of an incredibly private lot, this elegant 4 Bar., 2.5 Bath has it ALL! As you enter, you are greeted by a modern kitchen/eating area, with a corner wood stove,SS appl./granite/white cabinets. To your right, the spacious dining room, flows into the formal living room. To the left, you find the elegant primary bedroom-suite with cathedral ceilings, skylights, full bath with jacuzzi and walk-in closet with Elfa insert. A one-of-a-kind family room with cathedral ceilings, skylights, wooden beams, window seat, 2nd wood stove and radiant heated floors complete the 1st level. Second floor offers 3 generous bedrooms and another full bath. Gleaming hardwood floors throughout, Mitsubishi splits & high velocity AC, newer Buderus heating system, solar panels & sprinkler system with dual control, a gorgeous in-ground heated pool with shed, mature landscaping, a vegetable garden, and an elaborate playground completes this extraordinary HOME!
Location
State MA
County Worcester
Area West Upton
Zoning 5
Direction North St. or 140 to Mechanic St. to Grafton Road
Rooms
Family Room Wood / Coal / Pellet Stove, Skylight, Cathedral Ceiling(s), Ceiling Fan(s), Beamed Ceilings, Flooring - Hardwood, Window(s) - Bay/Bow/Box, Window(s) - Picture, French Doors, Cable Hookup, Deck - Exterior, Exterior Access, Open Floorplan, Sunken
Basement Full, Interior Entry, Garage Access, Radon Remediation System, Concrete, Unfinished
Primary Bedroom Level Main
Dining Room Closet, Flooring - Hardwood, Open Floorplan, Lighting - Pendant
Kitchen Wood / Coal / Pellet Stove, Flooring - Hardwood, Countertops - Stone/Granite/Solid, French Doors, Kitchen Island, Open Floorplan, Recessed Lighting, Remodeled, Sunken, Lighting - Pendant, Lighting - Overhead
Interior
Interior Features Central Vacuum, Internet Available - Unknown
Heating Baseboard, Radiant, Oil, Wood Stove, Ductless, Leased Propane Tank
Cooling Central Air, Ductless
Flooring Tile, Hardwood
Fireplaces Number 2
Appliance ENERGY STAR Qualified Refrigerator, ENERGY STAR Qualified Dryer, ENERGY STAR Qualified Dishwasher, ENERGY STAR Qualified Washer, Vacuum System, Range Hood, Range - ENERGY STAR, Oil Water Heater, Tankless Water Heater, Plumbed For Ice Maker, Utility Connections for Electric Range, Utility Connections for Electric Oven, Utility Connections for Electric Dryer
Laundry Washer Hookup
Exterior
Exterior Feature Rain Gutters, Storage, Professional Landscaping, Sprinkler System, Decorative Lighting, Fruit Trees, Garden
Garage Spaces 2.0
Fence Invisible
Pool Pool - Inground Heated
Community Features Park, Walk/Jog Trails, Stable(s), Golf, Medical Facility, Bike Path, Conservation Area, Highway Access, House of Worship, Public School, T-Station, University
Utilities Available for Electric Range, for Electric Oven, for Electric Dryer, Washer Hookup, Icemaker Connection, Generator Connection
Waterfront false
Roof Type Shingle
Parking Type Attached, Under, Garage Door Opener, Insulated, Paved Drive, Off Street, Stone/Gravel, Paved
Total Parking Spaces 6
Garage Yes
Private Pool true
Building
Lot Description Wooded
Foundation Concrete Perimeter
Sewer Private Sewer
Water Private
Schools
Elementary Schools Memorial Elem.
Middle Schools Miscoe Hill
High Schools Nipmuc Reg. Hs
Read Less
Want to know what your home might be worth? Contact us for a FREE valuation!

Our team is ready to help you sell your home for the highest possible price ASAP
Bought with Kiernan Middleman • Berkshire Hathaway HomeServices Warren Residential







