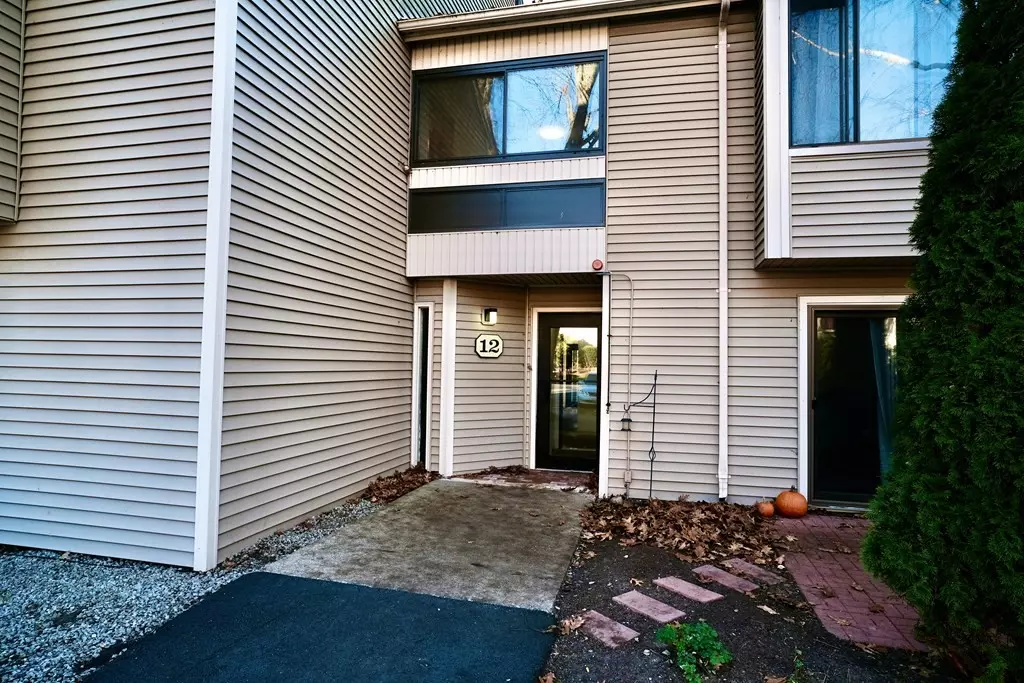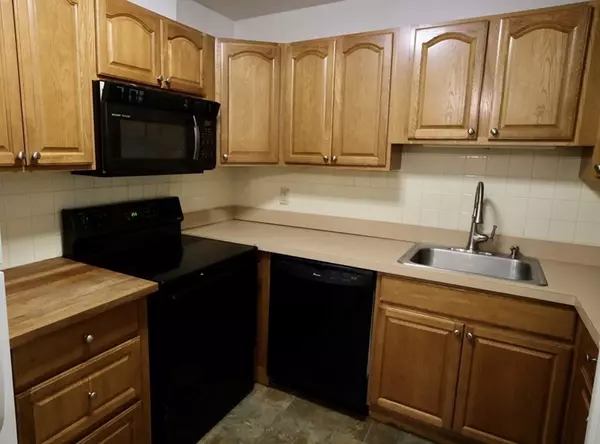$185,000
$182,940
1.1%For more information regarding the value of a property, please contact us for a free consultation.
12 Thayer Pond Dr #4 Oxford, MA 01537
1 Bed
1 Bath
816 SqFt
Key Details
Sold Price $185,000
Property Type Condo
Sub Type Condominium
Listing Status Sold
Purchase Type For Sale
Square Footage 816 sqft
Price per Sqft $226
MLS Listing ID 73056106
Sold Date 12/29/22
Bedrooms 1
Full Baths 1
HOA Fees $207/mo
HOA Y/N true
Year Built 1983
Annual Tax Amount $1,871
Tax Year 2022
Property Description
One-bedroom condominium for sale in desirable Thayer Pond Village! Easy access to Routes 20, 290, 395, and Mass Pike! Lots of restaurants and shopping a short distance away! Nice kitchen leads to dining area which leads to open concept living area. Updates include oak kitchen cabinets with custom countertop with butcher block, newer heating/cooling system, cherry stained woodwork, one-of-a-kind valance over recently installed energy efficient sliding glass door, solid 6 panel doors throughout, some with glass knobs, custom china closet with 10 lite french glass door in the dining room, Custom shelving in the bathroom, pantry and master bedroom, new brick patio.Deeded, level parking next to walkway. Laundry and storage in building Low HOA Fees in this well managed and maintained complex! Other amenities of Thayer Pond Village include an in-ground swimming pool and a half-court basketball court. Recent upgrades to the complex include a newly paved parking lot/drive.
Location
State MA
County Worcester
Zoning R4
Direction Route 20 West to Thayer Pond Drive
Rooms
Basement N
Primary Bedroom Level First
Dining Room Ceiling Fan(s), Flooring - Wall to Wall Carpet
Kitchen Flooring - Vinyl
Interior
Heating Forced Air, Electric
Cooling Central Air
Flooring Tile, Vinyl, Carpet
Appliance Range, Dishwasher, Microwave, Refrigerator, Electric Water Heater, Utility Connections for Electric Range
Laundry In Building
Exterior
Pool Association, In Ground
Community Features Shopping, Park, Walk/Jog Trails, Golf, Medical Facility, Laundromat, Conservation Area, Highway Access, House of Worship, Private School, Public School
Utilities Available for Electric Range
Waterfront false
Waterfront Description Beach Front, Lake/Pond, 1 to 2 Mile To Beach, Beach Ownership(Public)
Roof Type Shingle
Parking Type Off Street, Deeded
Total Parking Spaces 1
Garage No
Building
Story 1
Sewer Public Sewer
Water Public
Schools
Elementary Schools Clara Barton
Middle Schools Oms
High Schools Ohs
Others
Pets Allowed Yes w/ Restrictions
Senior Community false
Acceptable Financing Contract
Listing Terms Contract
Read Less
Want to know what your home might be worth? Contact us for a FREE valuation!

Our team is ready to help you sell your home for the highest possible price ASAP
Bought with The Team • ROVI Homes







