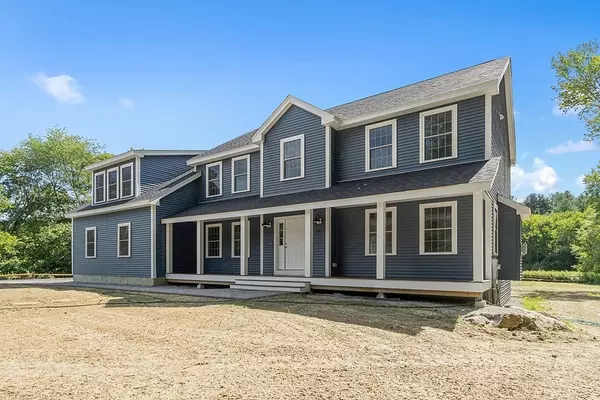$920,000
$929,900
1.1%For more information regarding the value of a property, please contact us for a free consultation.
443 Still River Rd. Bolton, MA 01740
4 Beds
2.5 Baths
3,256 SqFt
Key Details
Sold Price $920,000
Property Type Single Family Home
Sub Type Single Family Residence
Listing Status Sold
Purchase Type For Sale
Square Footage 3,256 sqft
Price per Sqft $282
MLS Listing ID 73035613
Sold Date 12/28/22
Style Colonial
Bedrooms 4
Full Baths 2
Half Baths 1
HOA Y/N false
Year Built 2022
Tax Year 2022
Lot Size 6.680 Acres
Acres 6.68
Property Description
Can you imagine relaxing on this charming farmers porch, enjoying the fall days....or cooking in this stunning kitchen with the fireplace on, entertaining your friends and family? This beautiful NEW home is ready for you to enjoy. Located on an expansive lot, surrounded by conservation land. This home offers 4 bedrooms with walk in closets, including a luxurious Primary Bedroom and Bath. Open concept living area, mud room, large basement and many more outstanding features complete this home. Listing agent is related to the seller.
Location
State MA
County Worcester
Zoning Res
Direction Rt 110
Rooms
Family Room Flooring - Hardwood, Cable Hookup, Open Floorplan, Recessed Lighting
Basement Full, Bulkhead
Primary Bedroom Level Second
Dining Room Flooring - Hardwood, Chair Rail, Recessed Lighting, Crown Molding
Kitchen Flooring - Hardwood, Countertops - Upgraded, Kitchen Island, Breakfast Bar / Nook, Open Floorplan, Recessed Lighting, Slider, Stainless Steel Appliances, Gas Stove, Lighting - Pendant
Interior
Interior Features Mud Room
Heating Forced Air, Propane
Cooling Central Air
Flooring Tile, Carpet, Hardwood
Fireplaces Number 1
Fireplaces Type Family Room
Appliance Range, Dishwasher, Microwave, Range Hood, Propane Water Heater, Plumbed For Ice Maker, Utility Connections for Gas Range, Utility Connections for Gas Dryer
Laundry Second Floor
Exterior
Garage Spaces 3.0
Utilities Available for Gas Range, for Gas Dryer, Icemaker Connection
Waterfront false
Roof Type Shingle
Parking Type Attached, Garage Door Opener, Garage Faces Side, Paved
Total Parking Spaces 2
Garage Yes
Building
Lot Description Underground Storage Tank
Foundation Concrete Perimeter
Sewer Private Sewer
Water Private
Read Less
Want to know what your home might be worth? Contact us for a FREE valuation!

Our team is ready to help you sell your home for the highest possible price ASAP
Bought with Whitney Andrews • Thrive Real Estate Specialists







