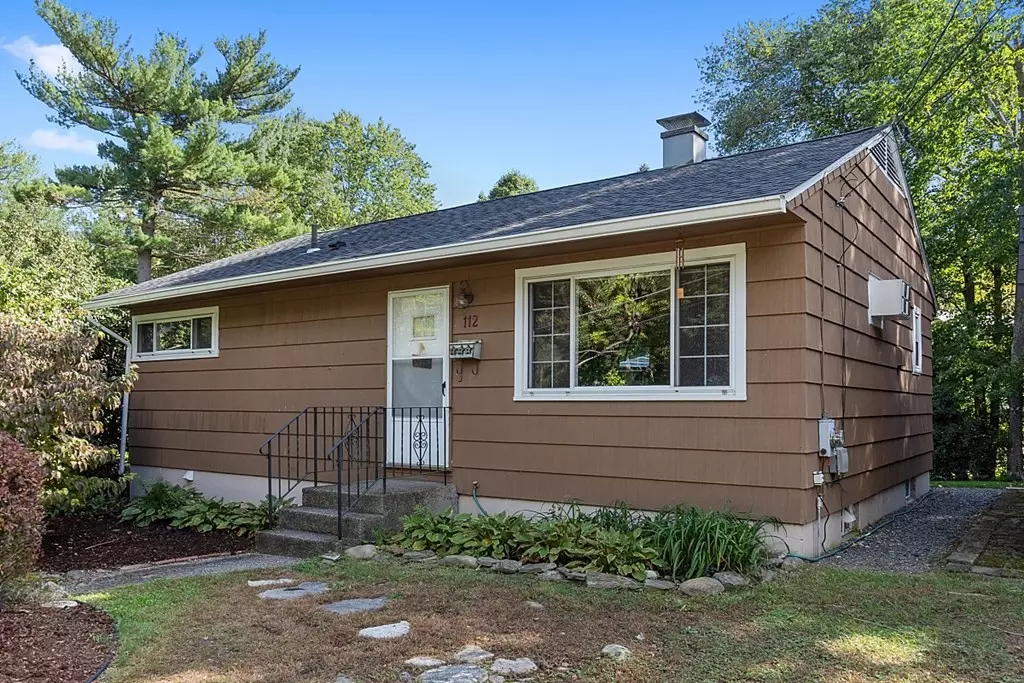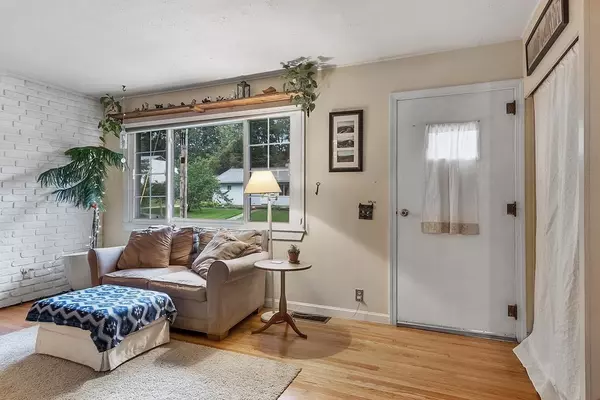$424,900
$429,900
1.2%For more information regarding the value of a property, please contact us for a free consultation.
112 Cedar Hill Rd Northborough, MA 01532
3 Beds
1 Bath
1,400 SqFt
Key Details
Sold Price $424,900
Property Type Single Family Home
Sub Type Single Family Residence
Listing Status Sold
Purchase Type For Sale
Square Footage 1,400 sqft
Price per Sqft $303
MLS Listing ID 73036358
Sold Date 01/03/23
Style Ranch
Bedrooms 3
Full Baths 1
Year Built 1953
Annual Tax Amount $4,780
Tax Year 2022
Lot Size 0.300 Acres
Acres 0.3
Property Description
Numerous updates adorn this delightful corner lot ranch in a spectacular neighborhood! Gleaming hardwood floors, a brick accent wall & gorgeous post and beams welcome you. Natural sunlight & an open living area creates a wonderful entertaining space where no one is excluded. Kitchen floor & some appliances have been updated & bring luster to the home. The HW floors continue into the 2 main floor bedrooms, 1 with a built-in desk & shelves & the other w/ a large closet. The full bath w/ HW floors, beadboard & pedestal sink rounds out the main floor. An open & breezy stairway leads you to a fully renovated family room equipped w/ laminate wood floors, open beamed ceiling, huge picture window & walk out access to one of 2 parking areas! Outside, find a private yard, mature plants, flowers, deck & shed. Oil tank (2022), roof (2020), LL stairs, FR floors & picture window (2018-9), w/h & A/C (2017), furnace (2013). Just minutes to Northborough Xings, Rts 9, 290 & 495, golf, schools & parks
Location
State MA
County Worcester
Zoning RC
Direction Main St. to South St. to Cedar Hill Rd.
Rooms
Family Room Beamed Ceilings, Closet, Flooring - Laminate, Window(s) - Picture, Handicap Accessible, Exterior Access, Lighting - Overhead
Basement Full, Finished, Walk-Out Access, Interior Entry
Primary Bedroom Level Main
Dining Room Ceiling Fan(s), Beamed Ceilings, Closet, Flooring - Hardwood, Deck - Exterior, Exterior Access, Open Floorplan, Lighting - Overhead
Kitchen Beamed Ceilings, Flooring - Vinyl, Deck - Exterior, Exterior Access, Open Floorplan, Lighting - Pendant
Interior
Interior Features Internet Available - Unknown
Heating Forced Air, Oil
Cooling Wall Unit(s)
Flooring Vinyl, Hardwood, Wood Laminate
Appliance Range, Dishwasher, Refrigerator, Washer, Dryer, Tankless Water Heater, Utility Connections for Electric Range, Utility Connections for Electric Oven, Utility Connections for Electric Dryer
Laundry Electric Dryer Hookup, Washer Hookup, Lighting - Overhead, In Basement
Exterior
Exterior Feature Rain Gutters, Storage
Community Features Shopping, Park, Walk/Jog Trails, Golf, Medical Facility, Highway Access, House of Worship, Public School
Utilities Available for Electric Range, for Electric Oven, for Electric Dryer, Washer Hookup
Waterfront false
Roof Type Shingle
Parking Type Off Street
Total Parking Spaces 4
Garage No
Building
Lot Description Corner Lot
Foundation Concrete Perimeter
Sewer Public Sewer
Water Public
Others
Acceptable Financing Contract
Listing Terms Contract
Read Less
Want to know what your home might be worth? Contact us for a FREE valuation!

Our team is ready to help you sell your home for the highest possible price ASAP
Bought with Lauren Myers • Cali Realty Group, Inc.







