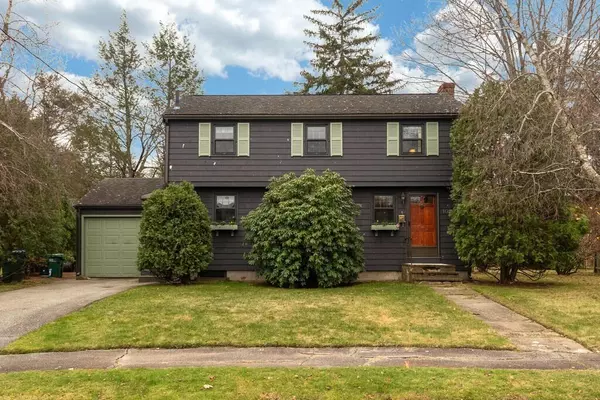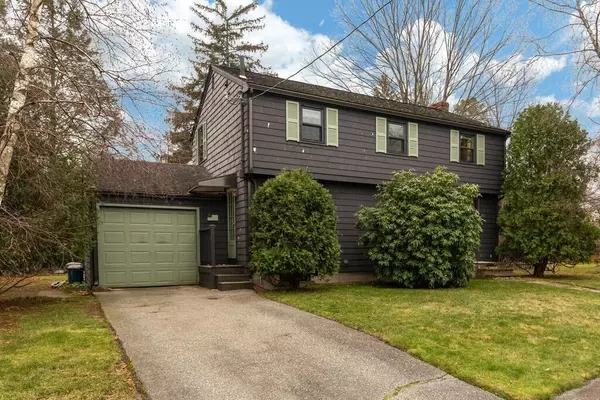$675,000
$630,000
7.1%For more information regarding the value of a property, please contact us for a free consultation.
10 Robinson Rd Medford, MA 02155
3 Beds
1 Bath
1,140 SqFt
Key Details
Sold Price $675,000
Property Type Single Family Home
Sub Type Single Family Residence
Listing Status Sold
Purchase Type For Sale
Square Footage 1,140 sqft
Price per Sqft $592
Subdivision West Medford
MLS Listing ID 73062120
Sold Date 01/10/23
Style Colonial
Bedrooms 3
Full Baths 1
Year Built 1953
Annual Tax Amount $5,904
Tax Year 2022
Lot Size 9,583 Sqft
Acres 0.22
Property Description
West Medford, Winchester Line, FIXER-UPPER with 9427sqft of LEVEL YARD = BUYER, CONTRACTOR, BUILDER OPPORTUNITY with potential ROOM FOR MULTIPLE EXPANSION POSSIBILITIES to add to the total living area! Think up, think down and think out ?... You decide! This ideal location is 1 Mile to West Medford Commuter Stop, 1 mile to Wedgemere Station and steps to the Middlesex Fells Reservations. The Mystic Lakes along with the Shops & Restaurants of West Medford Sq. and Winchester Center are just 1-1.5 miles away! There's a full, unfinished, 540 sqft of basement space with high ceilings ready for your added living space and expansion possibilities! The fireplace works and the large private yard with mature trees and plantings is just waiting for your hardscape ideas for that special outdoor oasis!
Location
State MA
County Middlesex
Area West Medford
Zoning SF1
Direction Winthrop St to Robinson Rd
Rooms
Basement Full, Bulkhead, Concrete, Unfinished
Primary Bedroom Level Second
Dining Room Flooring - Hardwood, Exterior Access
Kitchen Flooring - Vinyl, Exterior Access
Interior
Heating Baseboard, Oil
Cooling None
Flooring Wood, Vinyl
Fireplaces Number 1
Fireplaces Type Living Room
Appliance Utility Connections for Electric Range, Utility Connections for Electric Oven, Utility Connections for Electric Dryer
Laundry In Basement, Washer Hookup
Exterior
Garage Spaces 1.0
Community Features Public Transportation, Shopping, Park, Walk/Jog Trails, Conservation Area, House of Worship, Public School, T-Station, University, Other
Utilities Available for Electric Range, for Electric Oven, for Electric Dryer, Washer Hookup
Waterfront false
Waterfront Description Beach Front, Lake/Pond, 1 to 2 Mile To Beach, Beach Ownership(Public)
Roof Type Shingle
Parking Type Attached, Paved Drive, Off Street
Total Parking Spaces 2
Garage Yes
Building
Lot Description Cul-De-Sac, Level
Foundation Concrete Perimeter
Sewer Public Sewer
Water Public
Schools
Elementary Schools Brooks
Middle Schools Mcglynn/Andrews
High Schools Mhs
Read Less
Want to know what your home might be worth? Contact us for a FREE valuation!

Our team is ready to help you sell your home for the highest possible price ASAP
Bought with Merullo Peoples Team • Coldwell Banker Realty - Cambridge







