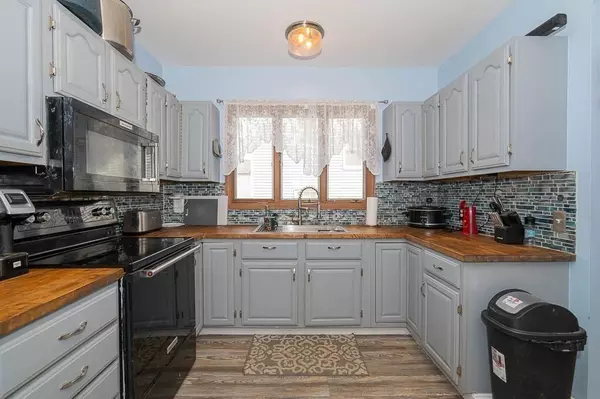$339,000
$325,000
4.3%For more information regarding the value of a property, please contact us for a free consultation.
41 Klebart Ave Webster, MA 01570
3 Beds
1.5 Baths
1,618 SqFt
Key Details
Sold Price $339,000
Property Type Single Family Home
Sub Type Single Family Residence
Listing Status Sold
Purchase Type For Sale
Square Footage 1,618 sqft
Price per Sqft $209
MLS Listing ID 73058910
Sold Date 01/13/23
Style Colonial
Bedrooms 3
Full Baths 1
Half Baths 1
HOA Y/N false
Year Built 1940
Annual Tax Amount $3,088
Tax Year 2022
Lot Size 7,405 Sqft
Acres 0.17
Property Description
This beautifully maintained colonial home in Webster has it all! The main level showcases the perfect layout for entertaining; Expansive living room with a fireplace to keep you toasty on winter nights and a beautiful Piazzetta pellet stove! Lovely kitchen with cabinets galore and a pantry that will whisk you right into the dining room where hardwood floors can be admired throughout. A half bathroom and a 1st floor laundry room complete the main level. The stunning primary suite features a double closet and ceiling fan along with two great-sized bedrooms and a full bathroom, can be found upstairs. Large, screened patio overlooks the backyard made for entertaining and recreation with a gorgeous firepit and a cozy outdoor sitting area! Comes with TONS of recent tasteful updates including a newer furnace, roof and hot water tank! Situated on a wonderful location close to several amenities. Your next chapter starts HERE!
Location
State MA
County Worcester
Zoning SFR-12
Direction Exit 1 off 395 to Lake Street to Klebart.
Rooms
Basement Full
Primary Bedroom Level Second
Dining Room Flooring - Wood
Kitchen Flooring - Hardwood, Pantry
Interior
Heating Baseboard, ENERGY STAR Qualified Equipment
Cooling Window Unit(s)
Flooring Wood, Laminate, Hardwood
Fireplaces Number 1
Fireplaces Type Living Room
Appliance Utility Connections for Electric Oven, Utility Connections for Electric Dryer
Laundry Flooring - Vinyl, Electric Dryer Hookup, Washer Hookup, First Floor
Exterior
Garage Spaces 1.0
Community Features Shopping, Laundromat, Bike Path, Highway Access, House of Worship
Utilities Available for Electric Oven, for Electric Dryer, Washer Hookup
Waterfront false
Waterfront Description Beach Front,Lake/Pond,1 to 2 Mile To Beach
Parking Type Detached, Off Street
Total Parking Spaces 6
Garage Yes
Building
Lot Description Other
Foundation Other
Sewer Public Sewer
Water Public
Others
Senior Community false
Read Less
Want to know what your home might be worth? Contact us for a FREE valuation!

Our team is ready to help you sell your home for the highest possible price ASAP
Bought with Marcia Velis • Property Investors & Advisors, LLC







