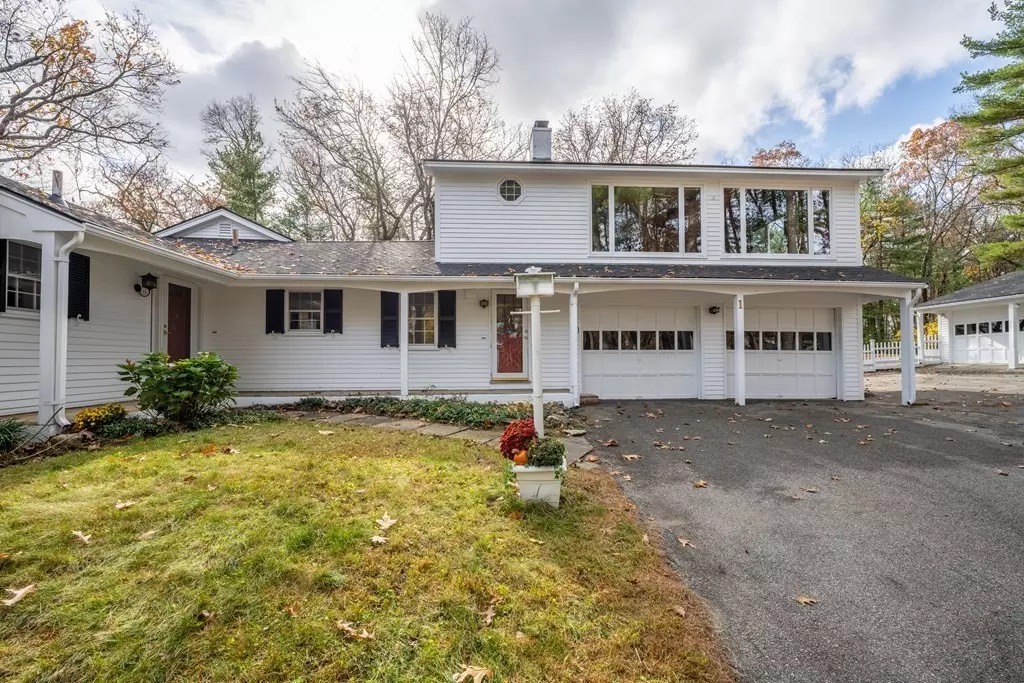$600,000
$650,000
7.7%For more information regarding the value of a property, please contact us for a free consultation.
1 Maynard St Northborough, MA 01532
3 Beds
2.5 Baths
2,854 SqFt
Key Details
Sold Price $600,000
Property Type Single Family Home
Sub Type Single Family Residence
Listing Status Sold
Purchase Type For Sale
Square Footage 2,854 sqft
Price per Sqft $210
MLS Listing ID 73056253
Sold Date 01/13/23
Style Ranch, Mid-Century Modern
Bedrooms 3
Full Baths 2
Half Baths 1
HOA Y/N false
Year Built 1964
Annual Tax Amount $7,778
Tax Year 2022
Lot Size 1.420 Acres
Acres 1.42
Property Description
Escape the ordinary with this mid-century gem*Incredibly private lot w/estate drive*Ranch-style home w/spectacular Great Rm L-shaped LR/DR w/spectacular picture windows, period-styled custom built-ins perfect for glamorous entertaining, huge gatherings of family, etc! Stunning suite over the attached garage provides a uniquely dramatic vaulted game room or primary suite w/its own full bth & WI closet*Walk-out lower level with rec/room, bar, and garden room with access to back patio. Detached addt'l 2-car garage is the perfect place for extra cars/hobbies/crafts* Close to I-90, 290, and Northborough Town Center.
Location
State MA
County Worcester
Zoning RB
Direction Church St to Whitney to Maynard
Rooms
Basement Partial, Crawl Space, Finished, Walk-Out Access, Interior Entry, Concrete
Primary Bedroom Level Second
Dining Room Beamed Ceilings, Flooring - Hardwood, Exterior Access, Slider
Kitchen Bathroom - Half, Closet, Closet/Cabinets - Custom Built, Flooring - Stone/Ceramic Tile, Window(s) - Bay/Bow/Box, Pantry, Lighting - Overhead
Interior
Interior Features Closet, Lighting - Overhead, Mud Room, Game Room, Bonus Room, Office
Heating Baseboard, Oil
Cooling Wall Unit(s)
Flooring Tile, Carpet, Hardwood, Flooring - Hardwood
Fireplaces Number 2
Fireplaces Type Dining Room, Master Bedroom
Appliance Range, Oven, Dishwasher, Refrigerator, Washer, Dryer, Range Hood, Utility Connections for Electric Range, Utility Connections for Electric Dryer
Laundry Washer Hookup
Exterior
Exterior Feature Balcony, Storage
Garage Spaces 4.0
Community Features Public Transportation, Shopping, Park, Walk/Jog Trails, Bike Path, Highway Access, House of Worship, Private School, Public School
Utilities Available for Electric Range, for Electric Dryer, Washer Hookup
Waterfront false
Roof Type Shingle
Parking Type Attached, Detached, Paved Drive, Off Street, Paved
Total Parking Spaces 10
Garage Yes
Building
Lot Description Corner Lot, Wooded, Gentle Sloping, Level
Foundation Concrete Perimeter
Sewer Private Sewer
Water Public
Others
Senior Community false
Read Less
Want to know what your home might be worth? Contact us for a FREE valuation!

Our team is ready to help you sell your home for the highest possible price ASAP
Bought with Mark Toomy • Expert Agents Realty, LLC







