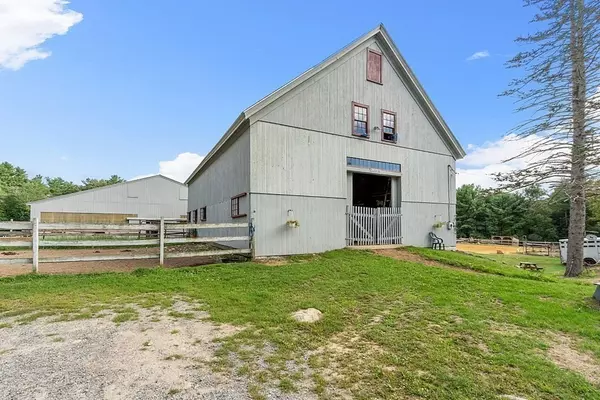$660,000
$675,000
2.2%For more information regarding the value of a property, please contact us for a free consultation.
14 Ed Clark Rd Hubbardston, MA 01452
3 Beds
2 Baths
1,788 SqFt
Key Details
Sold Price $660,000
Property Type Single Family Home
Sub Type Equestrian
Listing Status Sold
Purchase Type For Sale
Square Footage 1,788 sqft
Price per Sqft $369
MLS Listing ID 73053406
Sold Date 01/18/23
Style Raised Ranch
Bedrooms 3
Full Baths 2
Year Built 1994
Annual Tax Amount $6,702
Tax Year 2022
Lot Size 7.410 Acres
Acres 7.41
Property Description
Enviable Twin Eagles Farm in the picturesque town of Hubbardston! This well established EQUESTRIAN facility offers 22 stalls, 70x180' INDOOR ARENA, large OUTDOOR arena w/ the barn having a heated tack room w/ hot & cold water, tack room was just added to the lower barn.The land is gorgeous! Many grass paddocks as well as trails directly off the property. Bring your horses/clients in time to get out of the cold, before the snow starts falling & enjoy riding indoors. This lovely ranch style home embraces you w/ 3 bedrooms & 2 full baths. An inviting deck directly off the kitchen w/ sitting area welcomes you to enjoy your morning coffee & take in the beautiful views for the farm. The finished basement provides you w/ the 3rd bedroom & a newly added full bath w/ laundry & lounge area to be used as a home office, game room or a guest suite. Have dogs, goats, sheep, chickens or any smaller animals?They all can take full advantage of the newly completed fenced in yard around the entire home.
Location
State MA
County Worcester
Zoning Res
Direction Rt.62 to Ed Clark Rd
Rooms
Family Room Flooring - Wall to Wall Carpet, Recessed Lighting
Basement Full, Finished, Walk-Out Access, Interior Entry
Primary Bedroom Level First
Dining Room Flooring - Wall to Wall Carpet, Exterior Access
Kitchen Ceiling Fan(s), Flooring - Vinyl, Dining Area
Interior
Interior Features Internet Available - Broadband
Heating Baseboard, Active Solar
Cooling Wall Unit(s)
Flooring Vinyl, Carpet
Appliance Range, Dishwasher, Refrigerator, Washer, Dryer, Oil Water Heater, Utility Connections for Electric Range, Utility Connections for Electric Dryer
Laundry Washer Hookup
Exterior
Exterior Feature Rain Gutters, Storage, Garden, Horses Permitted
Fence Fenced/Enclosed, Fenced
Community Features Stable(s), Conservation Area, Highway Access, House of Worship, Public School
Utilities Available for Electric Range, for Electric Dryer, Washer Hookup
Waterfront false
Roof Type Shingle
Parking Type Off Street
Total Parking Spaces 10
Garage No
Building
Lot Description Easements, Cleared, Level
Foundation Concrete Perimeter
Sewer Private Sewer
Water Private
Read Less
Want to know what your home might be worth? Contact us for a FREE valuation!

Our team is ready to help you sell your home for the highest possible price ASAP
Bought with Gayle Sabol • Keller Williams Realty North Central







