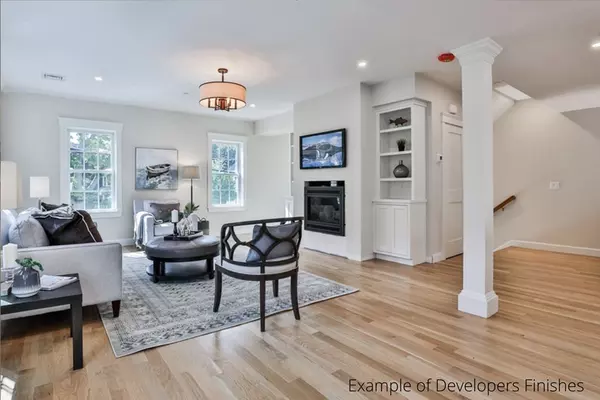$459,000
$459,000
For more information regarding the value of a property, please contact us for a free consultation.
142 Main Street #4 Amesbury, MA 01913
1.5 Baths
868 SqFt
Key Details
Sold Price $459,000
Property Type Condo
Sub Type Condominium
Listing Status Sold
Purchase Type For Sale
Square Footage 868 sqft
Price per Sqft $528
MLS Listing ID 72991934
Sold Date 01/19/23
Style Other (See Remarks)
Full Baths 1
Half Baths 1
HOA Fees $202
HOA Y/N true
Year Built 1887
Property Description
A Special offering in the heart of downtown Amesbury. A high-end conversion of the former First Methodist Church. This magnificent detailed, and careful transformation consists of twelve high-end, single-level, and loft-style duplex condominiums. Highlights include 25-foot cathedral ceilings in the living rooms, 17-foot vaulted ceilings in the loft sleeping areas, high arching, stained-glass windows, original beams, and beautiful detail throughout. The substantial volume, light, remarkable space, and open floor plans create a unique living experience. Unit #4 is a two-story home accessed from the original grand lobby. It has a southern exposure, 1 ½ bath, and two sleeping areas - one loft-style; the other has a beautiful stained-glass window and vaulted ceilings. The first floor is open for living, dining, and kitchen. The unit comes with two car parking. Occupancy Fall 2022. Select your new home and finishes today and enjoy the perks of living the Amesbury downtown lifestyle.
Location
State MA
County Essex
Zoning RES
Direction Rt 110 to Main St. Right at lights at Institution for Savings (#142 on rt across from Library)
Rooms
Basement N
Interior
Heating Ductless
Cooling Ductless
Flooring Wood, Wood Laminate
Appliance Range, Dishwasher, Microwave, Refrigerator, Freezer, Electric Water Heater, Utility Connections for Electric Range, Utility Connections for Electric Dryer
Laundry In Unit, Washer Hookup
Exterior
Community Features Public Transportation, Shopping, Tennis Court(s), Walk/Jog Trails, Golf, Medical Facility, Laundromat, Bike Path, Highway Access, House of Worship, Marina, Public School
Utilities Available for Electric Range, for Electric Dryer, Washer Hookup
Waterfront false
Roof Type Shingle
Parking Type Off Street, Assigned
Total Parking Spaces 2
Garage No
Building
Story 2
Sewer Public Sewer
Water Public
Others
Pets Allowed Yes w/ Restrictions
Read Less
Want to know what your home might be worth? Contact us for a FREE valuation!

Our team is ready to help you sell your home for the highest possible price ASAP
Bought with The Barnes Team • Bentley's







