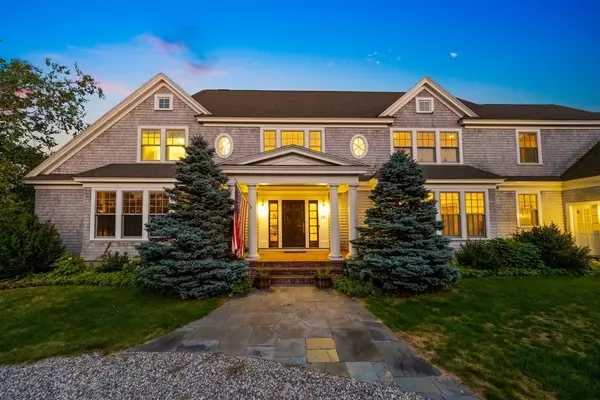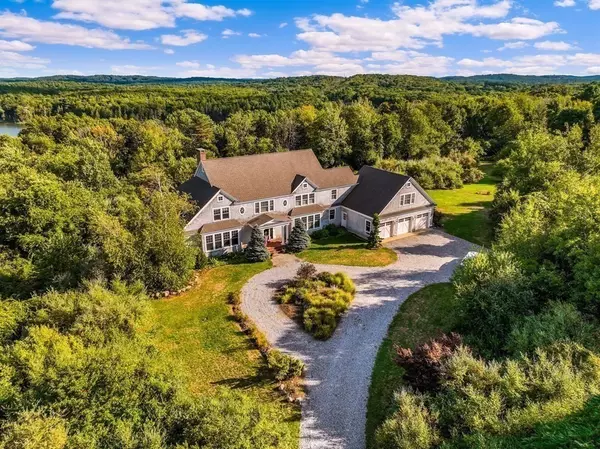$2,000,000
$2,390,000
16.3%For more information regarding the value of a property, please contact us for a free consultation.
10 Hoveys Pond Dr Boxford, MA 01921
4 Beds
5.5 Baths
5,532 SqFt
Key Details
Sold Price $2,000,000
Property Type Single Family Home
Sub Type Single Family Residence
Listing Status Sold
Purchase Type For Sale
Square Footage 5,532 sqft
Price per Sqft $361
MLS Listing ID 73039741
Sold Date 01/19/23
Style Colonial
Bedrooms 4
Full Baths 5
Half Baths 1
Year Built 2005
Annual Tax Amount $19,972
Tax Year 2022
Lot Size 6.000 Acres
Acres 6.0
Property Description
10HoveysPond.com - A country refuge custom-built for entertaining & enjoying a life of luxury and sophistication. Elegant dinner & cocktail parties await at this picturesque 4 bed 5.5 bath 5,532 sq ft Cape Cod style estate, boasting solid old-world construction and quality materials: mahogany hardwood floors, imported marble, limestone & granite accents, & ornate wood paneling throughout. Every room radiates character, charm, & timeless classic appeal otherwise unavailable at this price point. Quality, artistry, and style at every step with European finishes and custom wainscoting. Entertain in the classic billiard room, dine in elegance, savor spring sunrises & fall sunsets on the private balcony, & enjoy sanctuary in the study. Located on 6 acres in rural West Boxford, enjoy the best of country living with a perfect blend of accessibility & privacy, moments from North Andover shopping, dining, & interstate 495.Schedule a showing to experience this one-of-a-kind home!
Location
State MA
County Essex
Zoning RA
Direction Main Street, left on Lake Shore Rd, right on Hovey's Pond.
Rooms
Family Room Skylight, Flooring - Hardwood, Recessed Lighting
Basement Full, Interior Entry, Bulkhead, Sump Pump, Concrete
Primary Bedroom Level Second
Dining Room Flooring - Hardwood, Recessed Lighting, Wainscoting
Kitchen Flooring - Hardwood, Pantry, Countertops - Stone/Granite/Solid, French Doors, Kitchen Island, Cabinets - Upgraded, Recessed Lighting, Stainless Steel Appliances
Interior
Interior Features Coffered Ceiling(s), Wet bar, Recessed Lighting, Lighting - Pendant, Ceiling Fan(s), Bathroom - 3/4, Bathroom - Half, Lighting - Sconce, Game Room, Sun Room, Office, Bathroom, High Speed Internet
Heating Forced Air, Natural Gas, Fireplace(s)
Cooling Central Air
Flooring Tile, Marble, Hardwood, Stone / Slate, Flooring - Hardwood
Fireplaces Number 2
Fireplaces Type Living Room
Appliance Range, Oven, Dishwasher, Disposal, Microwave, Countertop Range, Refrigerator, Washer, Dryer, Wine Refrigerator, Wine Cooler, Gas Water Heater, Tankless Water Heater, Utility Connections for Gas Range, Utility Connections for Gas Dryer
Laundry Laundry Closet, Flooring - Stone/Ceramic Tile, Electric Dryer Hookup, Recessed Lighting, Washer Hookup, Second Floor
Exterior
Exterior Feature Garden
Garage Spaces 3.0
Community Features Shopping, Walk/Jog Trails, Stable(s), Golf, Conservation Area, House of Worship, Public School
Utilities Available for Gas Range, for Gas Dryer
Waterfront false
Roof Type Shingle
Parking Type Attached, Garage Door Opener, Paved Drive, Off Street, Paved
Total Parking Spaces 20
Garage Yes
Building
Lot Description Wooded, Cleared, Level
Foundation Concrete Perimeter
Sewer Private Sewer
Water Private
Schools
Elementary Schools Cole/Spofford
Middle Schools Masconomet
High Schools Masconomet
Others
Senior Community false
Read Less
Want to know what your home might be worth? Contact us for a FREE valuation!

Our team is ready to help you sell your home for the highest possible price ASAP
Bought with Team Lillian Montalto • Lillian Montalto Signature Properties







