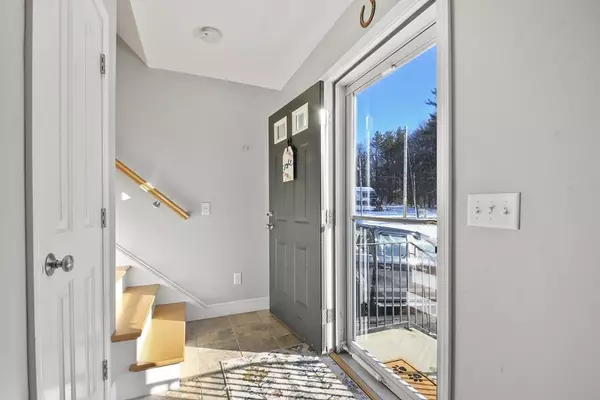$310,000
$299,900
3.4%For more information regarding the value of a property, please contact us for a free consultation.
211 Barre Paxton Road #2 Rutland, MA 01543
2 Beds
2.5 Baths
1,264 SqFt
Key Details
Sold Price $310,000
Property Type Condo
Sub Type Condominium
Listing Status Sold
Purchase Type For Sale
Square Footage 1,264 sqft
Price per Sqft $245
MLS Listing ID 73064922
Sold Date 01/20/23
Bedrooms 2
Full Baths 2
Half Baths 1
HOA Fees $300
HOA Y/N true
Year Built 2015
Annual Tax Amount $3,831
Tax Year 2022
Property Description
Welcome to Fox Run Village! This beautifully maintained 2 bed, 2.5 bath townhouse is looking for YOU to come fill it with memories! Enter through the front door to a nice and open floor plan starting with the sun filled living room that flows into the dining room and kitchen. The dining room provides a slider to the newly upgraded deck, door to 1 car garage and pantry. The kitchen features granite counter tops, island, s/s appliances including new range and new dishwasher and recessed lighting. A powder room and coat closet are added 1st floor conveniences. Retreat upstairs to your primary suite offering a HUGE walk in closet w/separate dressing room or use as an office area AND private full bath. The second bedroom and additional full bath completes the 2nd level. Ample space to finish in lower level if seeking more space! A very sweet and comfortable place for you to call home! Convenient location under 30 mins to Worcester. Low condo fee, pets allowed.
Location
State MA
County Worcester
Zoning R
Direction Pleasant St to Barre Paxton Rd.
Rooms
Basement Y
Primary Bedroom Level Second
Dining Room Closet, Flooring - Laminate, Flooring - Wood, Deck - Exterior, Exterior Access, Open Floorplan, Slider
Kitchen Flooring - Laminate, Flooring - Wood, Dining Area, Countertops - Stone/Granite/Solid, Kitchen Island, Breakfast Bar / Nook, Open Floorplan, Recessed Lighting, Stainless Steel Appliances
Interior
Interior Features Walk-In Closet(s)
Heating Central, Forced Air, Natural Gas, Propane
Cooling Central Air
Flooring Tile, Carpet, Hardwood, Wood Laminate, Flooring - Wall to Wall Carpet
Appliance Range, Dishwasher, Microwave, Refrigerator, Electric Water Heater, Tankless Water Heater, Water Heater
Laundry Electric Dryer Hookup, Washer Hookup, In Unit
Exterior
Exterior Feature Rain Gutters
Garage Spaces 1.0
Community Features Park, Walk/Jog Trails, Bike Path, Highway Access
Waterfront false
Roof Type Shingle
Parking Type Attached, Under, Garage Door Opener, Storage, Deeded, Garage Faces Side, Off Street, Guest, Paved
Total Parking Spaces 1
Garage Yes
Building
Story 2
Sewer Private Sewer
Water Well
Others
Pets Allowed Yes
Read Less
Want to know what your home might be worth? Contact us for a FREE valuation!

Our team is ready to help you sell your home for the highest possible price ASAP
Bought with Ann Marie Sorensen • ERA Key Realty Services- Auburn







