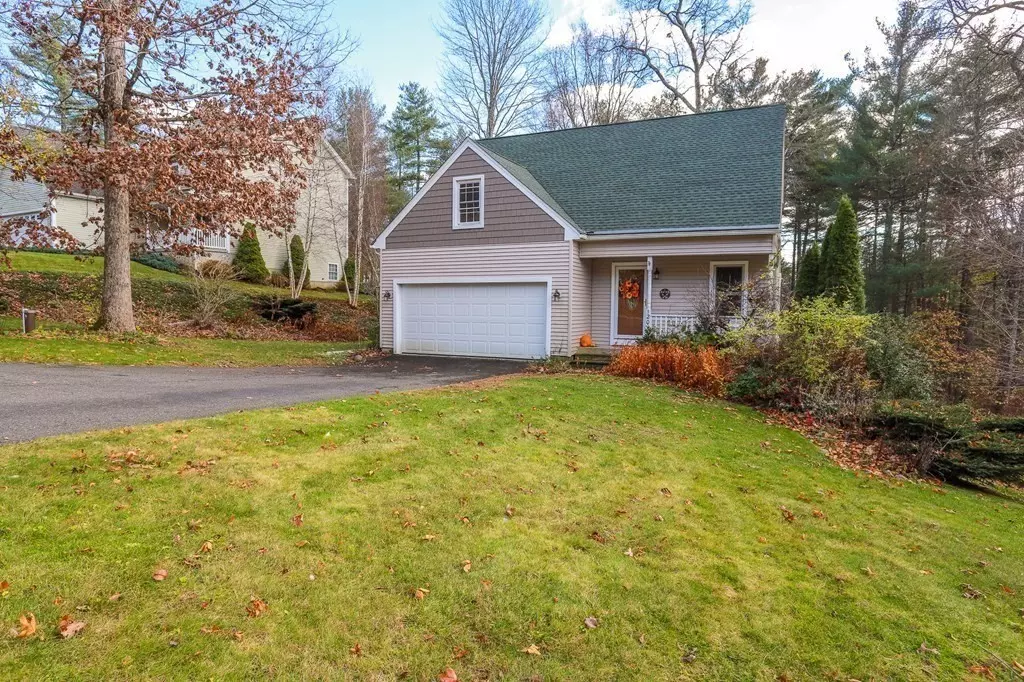$350,000
$359,000
2.5%For more information regarding the value of a property, please contact us for a free consultation.
120 Kennedy Rd Belchertown, MA 01007
3 Beds
2.5 Baths
1,721 SqFt
Key Details
Sold Price $350,000
Property Type Single Family Home
Sub Type Single Family Residence
Listing Status Sold
Purchase Type For Sale
Square Footage 1,721 sqft
Price per Sqft $203
Subdivision Mallard Estates
MLS Listing ID 73058318
Sold Date 01/20/23
Style Cape
Bedrooms 3
Full Baths 2
Half Baths 1
HOA Fees $8/ann
HOA Y/N true
Year Built 1999
Annual Tax Amount $5,415
Tax Year 2022
Lot Size 0.470 Acres
Acres 0.47
Property Description
Don't miss your chance to come view this beautiful home, situated on cul de sac Kennedy Road! When you arrive, you will see the covered front porch, perfect for sitting and relaxing, rain or shine. The attached two car garage will allow you to keep your vehicles free from the elements! As you enter into the large entryway, you will notice the half-bath to your right as you enter the open concept living/dining room area. The kitchen has enough room for a dining area and all appliances will convey. You can walk right out to the rear deck through the living room and spend time entertaining family and friends in your peaceful back yard! The second floor has a full bath, two separate bedrooms, second floor laundry, and master suite with sizeable full bath and amazing walk-in closet! This home has a full basement with tall ceilings, perfect for finishing or to use as a rec area! Basement is a walk out to a patio area, and there is also a storage shed for your tools! Generator also conveys!
Location
State MA
County Hampshire
Zoning OA4
Direction Rt 202, to Rt 181 (Franklin St), to Kennedy Rd
Rooms
Basement Full
Interior
Heating Baseboard, Oil, Pellet Stove, Ductless
Cooling Ductless
Flooring Wood, Tile, Vinyl
Appliance Range, Dishwasher, Microwave, Refrigerator, Washer, Dryer, Oil Water Heater, Utility Connections for Electric Range
Exterior
Exterior Feature Storage
Garage Spaces 2.0
Community Features Walk/Jog Trails, Golf, Conservation Area, Public School
Utilities Available for Electric Range
Waterfront false
Roof Type Shingle
Parking Type Attached, Off Street
Total Parking Spaces 6
Garage Yes
Building
Lot Description Gentle Sloping
Foundation Concrete Perimeter
Sewer Private Sewer
Water Private
Schools
Elementary Schools Swift River
Middle Schools Jabish Brook
High Schools Belchertown Hs
Others
Senior Community false
Read Less
Want to know what your home might be worth? Contact us for a FREE valuation!

Our team is ready to help you sell your home for the highest possible price ASAP
Bought with James Lovett • Century 21 North East







