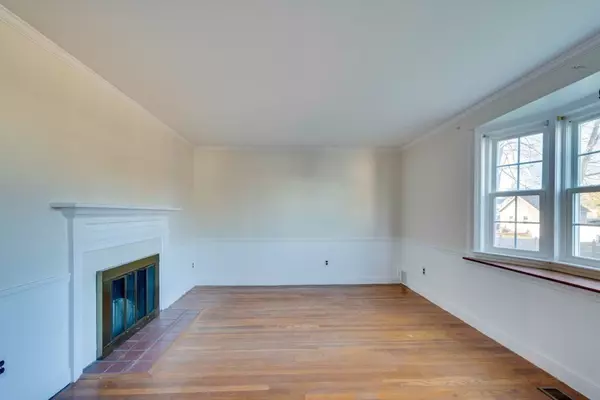$650,000
$675,000
3.7%For more information regarding the value of a property, please contact us for a free consultation.
16 Parkview Rd Woburn, MA 01801
4 Beds
2 Baths
1,771 SqFt
Key Details
Sold Price $650,000
Property Type Single Family Home
Sub Type Single Family Residence
Listing Status Sold
Purchase Type For Sale
Square Footage 1,771 sqft
Price per Sqft $367
MLS Listing ID 73066265
Sold Date 01/23/23
Style Cape
Bedrooms 4
Full Baths 2
HOA Y/N false
Year Built 1960
Annual Tax Amount $4,809
Tax Year 2022
Lot Size 0.280 Acres
Acres 0.28
Property Description
Welcome Home to 16 Parkview Road. A home nurtured by the same family for over 60 years. The home was enlarged with an addition in 1969 giving it some much more living space. Windows/Roof/Heating/Hot Water/Walkways are all relatively new. Full baths on both floors give perfect opportunity for whatever the new owner needs. Front to back living room with fireplace where the sun shines in. Family Room, Office, Dining Room and kitchen finish out the first floor. Second floor holds an oversized main bedroom and two additional bedrooms. The lower level once had a garage that was turned into more basement space. Walkout to the fabulous yard with loads of green grass and fenced area. Walk to All three Neighborhood Schools and Woburn Center for its fine dining! Minutes to both Route 93 and 95. Bring your decorating ideas and make it your own. Basement was professionally waterproofed two year ago so more space to safely finish!
Location
State MA
County Middlesex
Area Central Square
Zoning R-1
Direction Use GPS
Rooms
Family Room Flooring - Wall to Wall Carpet, Recessed Lighting, Breezeway
Basement Full, Partially Finished, Walk-Out Access, Interior Entry, Concrete
Primary Bedroom Level Second
Dining Room Closet/Cabinets - Custom Built, Flooring - Hardwood, Lighting - Overhead
Kitchen Flooring - Stone/Ceramic Tile, Window(s) - Picture, Open Floorplan, Recessed Lighting, Lighting - Overhead
Interior
Interior Features Closet - Linen, Closet, Home Office, Bonus Room
Heating Forced Air, Oil
Cooling None
Flooring Tile, Carpet, Concrete, Hardwood, Flooring - Hardwood
Fireplaces Number 1
Fireplaces Type Living Room
Appliance Range, Dishwasher, Microwave, Refrigerator, Washer, Dryer, Oil Water Heater, Tankless Water Heater, Utility Connections for Electric Range, Utility Connections for Electric Oven, Utility Connections for Electric Dryer
Laundry Electric Dryer Hookup, Washer Hookup, In Basement
Exterior
Exterior Feature Rain Gutters, Stone Wall
Fence Fenced/Enclosed, Fenced
Community Features Public Transportation, Shopping, Park, Walk/Jog Trails, Golf, Medical Facility, Laundromat, Bike Path, Highway Access, House of Worship, Public School, T-Station
Utilities Available for Electric Range, for Electric Oven, for Electric Dryer, Washer Hookup
Waterfront false
Roof Type Shingle
Parking Type Paved Drive, Off Street, Paved
Total Parking Spaces 4
Garage No
Building
Lot Description Level
Foundation Concrete Perimeter
Sewer Public Sewer
Water Public
Schools
Elementary Schools Malcolm White
Middle Schools John F. Kennedy
High Schools Woburn H.S.
Others
Senior Community false
Acceptable Financing Contract
Listing Terms Contract
Read Less
Want to know what your home might be worth? Contact us for a FREE valuation!

Our team is ready to help you sell your home for the highest possible price ASAP
Bought with Long Li • Zhensight Realty LLC







