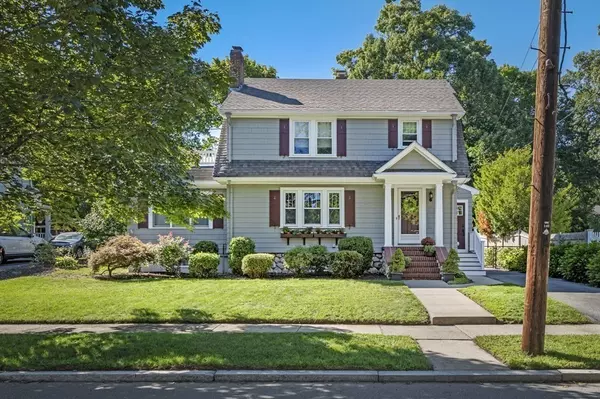$795,000
$799,900
0.6%For more information regarding the value of a property, please contact us for a free consultation.
34 West St Stoneham, MA 02180
3 Beds
2 Baths
2,170 SqFt
Key Details
Sold Price $795,000
Property Type Single Family Home
Sub Type Single Family Residence
Listing Status Sold
Purchase Type For Sale
Square Footage 2,170 sqft
Price per Sqft $366
MLS Listing ID 73041222
Sold Date 01/23/23
Style Colonial
Bedrooms 3
Full Baths 2
HOA Y/N false
Year Built 1934
Annual Tax Amount $6,934
Tax Year 2022
Lot Size 6,969 Sqft
Acres 0.16
Property Description
Come see this classic colonial home located on desirable West St! The private fenced backyard features a full-sized inground pool for all of your summer fun. The pool is very well maintained and the liner was just replaced in 2022. There are 3 bedrooms on the second floor and a bonus 4th bedroom in the basement. The primary bedroom includes a custom California Closet to maximize your storage. The main bathroom was recently remodeled and features a double vanity. The finished basement includes a 3/4 bath and plenty of finished space that can be used as an office, playroom or even a man cave! The list of wonderful features goes on: central air conditioning, hardwood floors, the mudroom was added on in 2019, the exterior was painted in 2021, one car garage, and lots of original details such as crown moldings, built-in bookcases, china closet, glass door knobs, and an oversized french door. Sellers prefer mid-January occupancy.
Location
State MA
County Middlesex
Zoning RA
Direction exit 56A from I-95 S Reading, follow to Main St to West St.
Rooms
Family Room Flooring - Hardwood
Basement Full, Partially Finished, Bulkhead
Primary Bedroom Level Second
Dining Room Closet/Cabinets - Custom Built, Flooring - Hardwood
Kitchen Flooring - Stone/Ceramic Tile
Interior
Interior Features Bedroom, Internet Available - Broadband
Heating Baseboard, Natural Gas
Cooling Central Air, Window Unit(s)
Flooring Tile, Hardwood
Fireplaces Number 1
Fireplaces Type Living Room
Appliance Range, Dishwasher, Disposal, Microwave, Refrigerator, Washer, Dryer, Gas Water Heater, Utility Connections for Gas Range, Utility Connections for Gas Dryer
Laundry In Basement
Exterior
Garage Spaces 1.0
Fence Fenced/Enclosed
Pool In Ground
Community Features Public Transportation, Shopping, Public School
Utilities Available for Gas Range, for Gas Dryer
Waterfront false
Roof Type Shingle
Parking Type Detached, Paved Drive, Paved
Total Parking Spaces 3
Garage Yes
Private Pool true
Building
Foundation Concrete Perimeter
Sewer Public Sewer
Water Public
Read Less
Want to know what your home might be worth? Contact us for a FREE valuation!

Our team is ready to help you sell your home for the highest possible price ASAP
Bought with Team Ladner • RE/MAX Harmony







