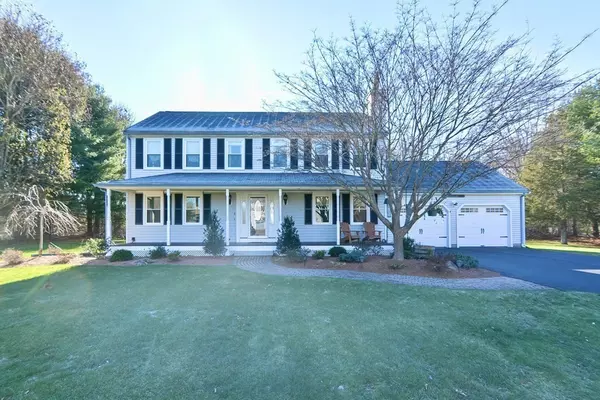$706,000
$679,900
3.8%For more information regarding the value of a property, please contact us for a free consultation.
9 Azalea Dr Medway, MA 02053
4 Beds
2.5 Baths
2,680 SqFt
Key Details
Sold Price $706,000
Property Type Single Family Home
Sub Type Single Family Residence
Listing Status Sold
Purchase Type For Sale
Square Footage 2,680 sqft
Price per Sqft $263
MLS Listing ID 73063725
Sold Date 01/26/23
Style Colonial
Bedrooms 4
Full Baths 2
Half Baths 1
Year Built 1992
Annual Tax Amount $8,487
Tax Year 2022
Lot Size 1.190 Acres
Acres 1.19
Property Description
The perfect gift for the Holidays - A NEW HOME! Welcome to the neighborhood at Azalea Drive. This home has a traditional floor plan featuring 4 BR, 2.5 BA, 2 car Att Garage sited on a beautiful landscaped corner lot. The FR w/gas FP for wintertime warmth, opens into an updated kitchen featuring granite counters and stainless appliances. Off the eating area is the sellers most beloved sunroom/enclosed porch which overlooks a huge, private backyard and deck area for grilling. In addition, a more formal LR and DR ideal for entertaining, and half bath complete the 1st floor. All 4 nice size BR's and 2 full baths are located on the 2nd floor, including the Main BR with full bath and walk-in closet. The lower level has a finished bonus/recreation room (pool table included if desired) great for parties, sleepovers or exercise room plus plenty of storage in the unfinished area. Sit back and relax on the Front Farmer's porch and enjoy!! Just a short walk to the HS and walking trails of Medway
Location
State MA
County Norfolk
Zoning AR-I
Direction Summer St to Azalea Dr
Rooms
Family Room Flooring - Wall to Wall Carpet
Basement Full, Partially Finished, Bulkhead, Sump Pump
Primary Bedroom Level Second
Dining Room Flooring - Hardwood
Kitchen Ceiling Fan(s), Flooring - Laminate, Countertops - Stone/Granite/Solid, Recessed Lighting
Interior
Interior Features Recessed Lighting, Bonus Room, High Speed Internet
Heating Baseboard, Natural Gas
Cooling None, Whole House Fan
Flooring Tile, Carpet, Laminate, Hardwood, Flooring - Wall to Wall Carpet
Fireplaces Number 1
Fireplaces Type Family Room
Appliance Range, Dishwasher, Disposal, Microwave, Refrigerator, Tankless Water Heater, Utility Connections for Gas Range
Laundry First Floor
Exterior
Exterior Feature Storage
Garage Spaces 2.0
Pool Above Ground
Community Features Shopping, Park, Walk/Jog Trails, Public School
Utilities Available for Gas Range
Waterfront false
Roof Type Shingle
Parking Type Attached, Garage Door Opener, Paved Drive
Total Parking Spaces 6
Garage Yes
Private Pool true
Building
Lot Description Corner Lot
Foundation Concrete Perimeter
Sewer Public Sewer
Water Public
Read Less
Want to know what your home might be worth? Contact us for a FREE valuation!

Our team is ready to help you sell your home for the highest possible price ASAP
Bought with Karen Watson Johnson • Coldwell Banker Realty - Westwood







