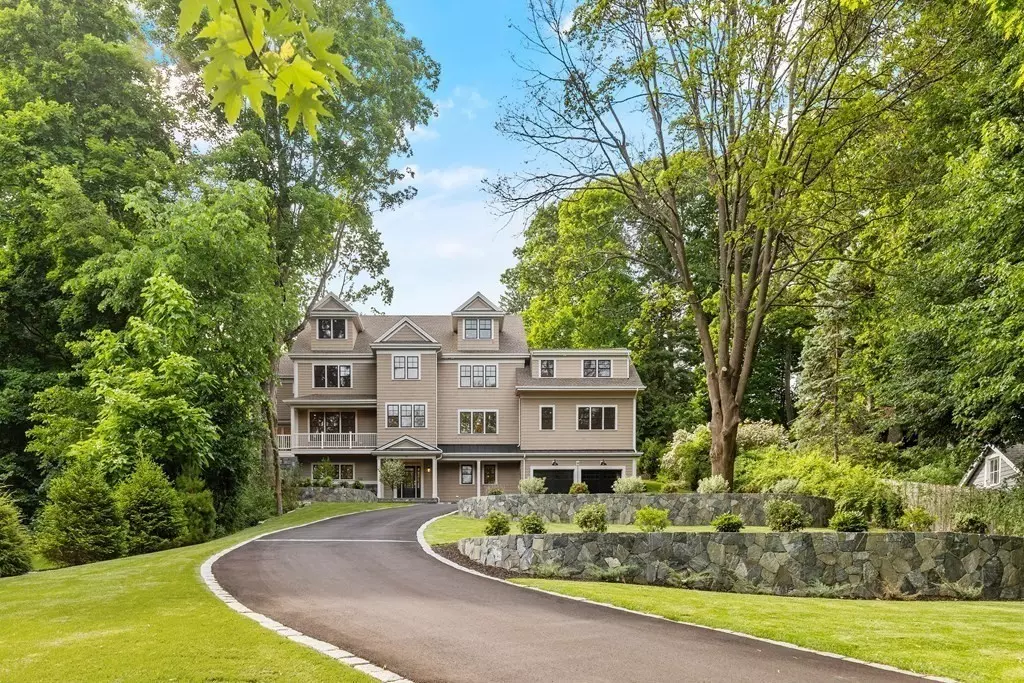$2,825,000
$2,998,000
5.8%For more information regarding the value of a property, please contact us for a free consultation.
56 Grant Street Lexington, MA 02420
8 Beds
6 Baths
9,105 SqFt
Key Details
Sold Price $2,825,000
Property Type Single Family Home
Sub Type Single Family Residence
Listing Status Sold
Purchase Type For Sale
Square Footage 9,105 sqft
Price per Sqft $310
Subdivision Merriam Hill
MLS Listing ID 72942040
Sold Date 01/31/23
Style Colonial, Contemporary
Bedrooms 8
Full Baths 5
Half Baths 2
HOA Y/N false
Year Built 2022
Tax Year 2022
Lot Size 0.840 Acres
Acres 0.84
Property Description
New Construction in coveted Merriam Hill location. You won't find more house for the money in a top Lexington location! The floor plan provides great flexibility for a variety of living needs, including, but not limited to- office, au pair or intergenerational living spaces. Featuring high end construction with an elevator, quality finishes, exceptional outdoor living spaces with built-in barbecue area and patio with overlooking porch, two 2 car garages (with car charger in Grant Street garages). Easy access to The Minuteman Bikeway, conservation areas, schools, town center and all that Lexington has to offer.
Location
State MA
County Middlesex
Zoning res
Direction Mass Ave to Grant Street (by post office), on your left
Rooms
Family Room Coffered Ceiling(s), Flooring - Hardwood, Recessed Lighting, Wainscoting
Primary Bedroom Level Third
Dining Room Flooring - Hardwood, Recessed Lighting, Wainscoting, Crown Molding
Kitchen Flooring - Hardwood, Dining Area, Pantry, Countertops - Stone/Granite/Solid, Kitchen Island, Wet Bar, Breakfast Bar / Nook, Recessed Lighting, Second Dishwasher, Stainless Steel Appliances, Wine Chiller, Lighting - Pendant
Interior
Interior Features Recessed Lighting, Bathroom - Full, Bathroom - Tiled With Shower Stall, Countertops - Stone/Granite/Solid, Closet, Great Room, Office, Home Office, Bedroom, Exercise Room, Bonus Room, Central Vacuum
Heating Radiant, Natural Gas, Hydro Air
Cooling Central Air, 3 or More
Flooring Tile, Hardwood, Flooring - Hardwood
Fireplaces Number 2
Fireplaces Type Living Room
Appliance Range, Oven, Dishwasher, Disposal, Microwave, Countertop Range, Refrigerator, Freezer, Range Hood, Gas Water Heater, Tankless Water Heater, Utility Connections for Gas Range, Utility Connections for Electric Oven, Utility Connections for Electric Dryer
Laundry Bathroom - 1/4, Closet/Cabinets - Custom Built, Flooring - Stone/Ceramic Tile, Countertops - Stone/Granite/Solid, Electric Dryer Hookup, Recessed Lighting, Washer Hookup, Third Floor
Exterior
Exterior Feature Balcony, Rain Gutters, Professional Landscaping, Sprinkler System, Stone Wall
Garage Spaces 4.0
Community Features Public Transportation, Shopping, Walk/Jog Trails, Bike Path, Conservation Area, Highway Access, House of Worship, Public School
Utilities Available for Gas Range, for Electric Oven, for Electric Dryer
Waterfront false
View Y/N Yes
View Scenic View(s)
Roof Type Shingle
Parking Type Attached, Garage Door Opener, Storage, Workshop in Garage, Paved Drive, Off Street, Paved
Total Parking Spaces 5
Garage Yes
Building
Lot Description Wooded, Easements, Sloped
Foundation Concrete Perimeter
Sewer Public Sewer
Water Public
Schools
Elementary Schools Fiske
Middle Schools Diamond
High Schools Lhs
Others
Senior Community false
Read Less
Want to know what your home might be worth? Contact us for a FREE valuation!

Our team is ready to help you sell your home for the highest possible price ASAP
Bought with Lester Savage • Berkshire Hathaway HomeServices Commonwealth Real Estate







