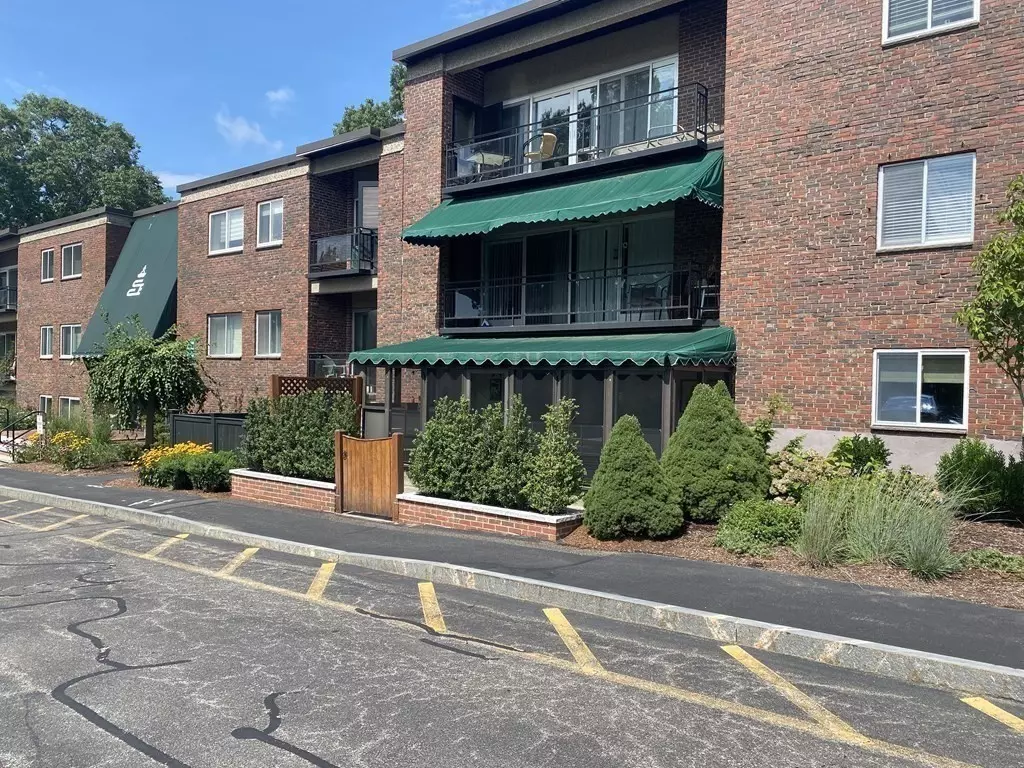$470,000
$485,000
3.1%For more information regarding the value of a property, please contact us for a free consultation.
1202 Greendale Ave. #107 Needham, MA 02492
2 Beds
2 Baths
1,485 SqFt
Key Details
Sold Price $470,000
Property Type Condo
Sub Type Condominium
Listing Status Sold
Purchase Type For Sale
Square Footage 1,485 sqft
Price per Sqft $316
MLS Listing ID 73023465
Sold Date 02/03/23
Bedrooms 2
Full Baths 2
HOA Fees $720
HOA Y/N true
Year Built 1968
Annual Tax Amount $5,038
Tax Year 2022
Property Description
Desirable-Charles Court East-convenient location-Building 1, unit #107, 1st floor, easy access condominium. With only 2 steps into the unit, this is the only unit in the complex which boasts a 3 season enclosed porch. In addition, there are a total of 5 rooms, includ kitchen, living rm, dining rm, 2 bedrooms + 2 full baths. Brazilian hardwood cherry flooring throughout, sliders off the dining room, central air conditioning, storage unit, 1 deeded parking space (#75) + a visitor/guest parking area. HOA includes: heat, hot water, electric, water, sewer, master insurance, laundry facility, exterior maintenance, road maintenance, landscaping, snow removal, central air, extra storage and refuse removal. Less than one mile from Needham Golf Club. Walking distance to Hersey T stop. Close to restaurants, shopping, easy access to 95 North or South, minutes to Legacy Place, Westwood’s University Station + close to BOSTON! SHOWINGS BEGIN SATURDAY, 8/13 by appointment only.
Location
State MA
County Norfolk
Zoning AP1
Direction Rte 128 to Great Plain Ave. left on Greendale Ave. across from St. Sebastian's School hockey rink
Rooms
Basement N
Primary Bedroom Level First
Dining Room Flooring - Hardwood, Recessed Lighting, Slider, Crown Molding
Kitchen Ceiling Fan(s), Countertops - Stone/Granite/Solid, Recessed Lighting
Interior
Interior Features Sun Room
Heating Electric Baseboard
Cooling Central Air
Flooring Flooring - Stone/Ceramic Tile
Appliance Range, Dishwasher, Disposal, Microwave, Refrigerator, Utility Connections for Electric Range
Laundry In Basement, Common Area
Exterior
Community Features Public Transportation, Shopping, Pool, Tennis Court(s), Park, Walk/Jog Trails, Golf, Medical Facility, Laundromat, Bike Path, Conservation Area, Highway Access, House of Worship, Private School, Public School, T-Station
Utilities Available for Electric Range
Waterfront false
Parking Type Deeded, Paved
Total Parking Spaces 1
Garage No
Building
Story 3
Sewer Public Sewer
Water Public
Others
Acceptable Financing Contract
Listing Terms Contract
Read Less
Want to know what your home might be worth? Contact us for a FREE valuation!

Our team is ready to help you sell your home for the highest possible price ASAP
Bought with Rachel Lieberman • Berkshire Hathaway HomeServices Commonwealth Real Estate







