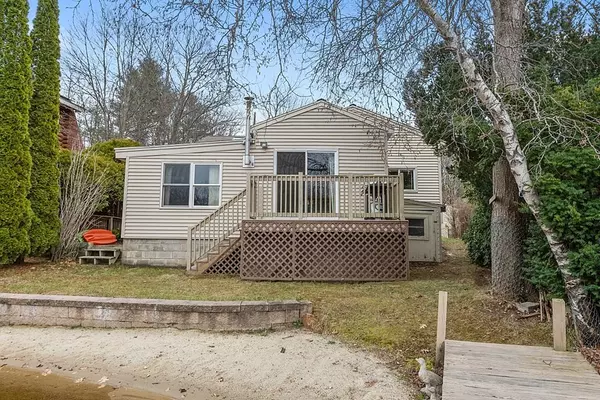$432,000
$440,000
1.8%For more information regarding the value of a property, please contact us for a free consultation.
57 Lake Dr E Westminster, MA 01473
3 Beds
2 Baths
1,485 SqFt
Key Details
Sold Price $432,000
Property Type Single Family Home
Sub Type Single Family Residence
Listing Status Sold
Purchase Type For Sale
Square Footage 1,485 sqft
Price per Sqft $290
MLS Listing ID 73058960
Sold Date 02/10/23
Style Ranch, Bungalow
Bedrooms 3
Full Baths 2
HOA Fees $200
HOA Y/N true
Year Built 1966
Annual Tax Amount $5,513
Tax Year 2022
Lot Size 0.380 Acres
Acres 0.38
Property Description
Welcome to your own private oasis. This well kept WATERFRONT home on Partridge Pond is ideal for both summer and winter fun. Vacation in your own back yard on your own Private Beach. Enjoy boating, fishing, swimming, kayaking, or simply relaxing all summer long. In the winter enjoy ice skating and pond hockey. Nearby Mt Wachusett affords year round recreation like hiking, skiing, snowboarding, and biking. Down the road is Westminster Country Club for all you golf enthusiasts. There is plenty of room in this 3 bed, 2 bath home. The main bedroom boasts its own private bath. An open kitchen kitchen, dining room, and living room allows for wonderful views of the water. Plenty of extra space including a room with a Murphy Bed for added guests. Ample parking and an additional lot with storage shed included. Don't delay...enjoyment awaits!
Location
State MA
County Worcester
Zoning res
Direction Main St to Nichols Road to Ellis Rd to Lake Dr East
Rooms
Basement Crawl Space, Interior Entry, Dirt Floor, Concrete
Primary Bedroom Level First
Dining Room Ceiling Fan(s), Flooring - Laminate, Recessed Lighting
Kitchen Flooring - Laminate, Recessed Lighting
Interior
Interior Features Office, Play Room
Heating Baseboard, Oil
Cooling None
Flooring Wood, Tile, Carpet, Laminate
Fireplaces Number 1
Appliance Range, Dishwasher, Microwave, Refrigerator, Washer, Dryer, Tankless Water Heater, Utility Connections for Electric Oven, Utility Connections for Electric Dryer
Laundry First Floor, Washer Hookup
Exterior
Exterior Feature Rain Gutters, Storage
Community Features Golf, Laundromat, Highway Access, Public School
Utilities Available for Electric Oven, for Electric Dryer, Washer Hookup
Waterfront true
Waterfront Description Waterfront, Beach Front, Pond, Lake/Pond, Direct Access, Frontage, 0 to 1/10 Mile To Beach, Beach Ownership(Private)
View Y/N Yes
View Scenic View(s)
Roof Type Shingle
Parking Type Paved Drive, Off Street, Paved
Total Parking Spaces 3
Garage No
Building
Lot Description Other
Foundation Concrete Perimeter, Block
Sewer Private Sewer
Water Private
Read Less
Want to know what your home might be worth? Contact us for a FREE valuation!

Our team is ready to help you sell your home for the highest possible price ASAP
Bought with Deborah Buckley • Keller Williams Realty North Central







