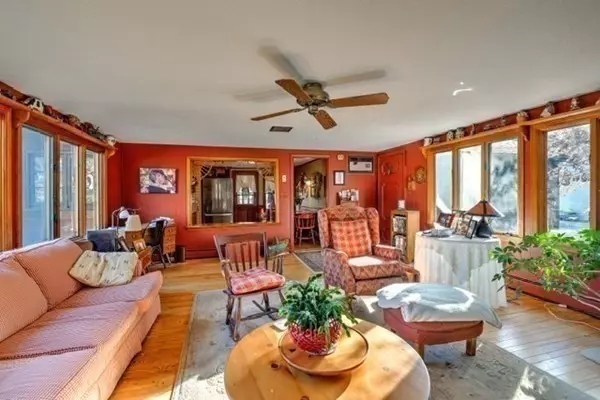$365,000
$354,900
2.8%For more information regarding the value of a property, please contact us for a free consultation.
24 Country Club Pl Southbridge, MA 01550
4 Beds
2.5 Baths
1,790 SqFt
Key Details
Sold Price $365,000
Property Type Single Family Home
Sub Type Single Family Residence
Listing Status Sold
Purchase Type For Sale
Square Footage 1,790 sqft
Price per Sqft $203
MLS Listing ID 73065172
Sold Date 02/09/23
Style Ranch
Bedrooms 4
Full Baths 2
Half Baths 1
Year Built 1962
Annual Tax Amount $5,046
Tax Year 2022
Lot Size 0.390 Acres
Acres 0.39
Property Description
*OFFER DEADLINE Tues 12/20 at 6:00 PM.This spectacular 4 bedroom, 2.5 bath ranch is located in a highly sought-after neighborhood right near the country club! Off the country kitchen, you will find a beautiful family room! Keep warm during our cold New England winters while sitting by your lovely hearth. The perfect room for entertaining guests! The kitchen offers plenty of counter and cabinet space as well as a new refrigerator (1 yr old). Between the kitchen & dining room you have a beautiful built-in hutch to showcase your favorite dishes and decor. A sunny, fireplaced living rm offers even more space to relax and unwind. Down the hall you will find 4 bedrooms (one w/ its own bath), another full bath and plentiful closet space. Beautiful hardwoods flow throughout most of this main floor! Downstairs, you will find another bathroom, laundry, bonus area and a new gas boiler. With a country club, hospital, stores, fabulous restaurants and more nearby, you will fall in love!
Location
State MA
County Worcester
Zoning R1
Direction GPS works well.
Rooms
Family Room Flooring - Hardwood
Basement Partially Finished
Primary Bedroom Level Main
Dining Room Flooring - Hardwood
Kitchen Flooring - Laminate
Interior
Heating Natural Gas, Wood Stove, Other
Cooling Wall Unit(s)
Flooring Vinyl, Laminate, Hardwood
Fireplaces Number 1
Appliance Range, Dishwasher, Refrigerator, Washer, Dryer, Tankless Water Heater
Laundry In Basement
Exterior
Exterior Feature Storage
Garage Spaces 2.0
Community Features Shopping, Pool, Park, Walk/Jog Trails, Stable(s), Golf, Medical Facility, House of Worship, Private School, Public School
Waterfront false
Roof Type Shingle
Parking Type Attached, Off Street, Paved
Total Parking Spaces 2
Garage Yes
Building
Lot Description Level
Foundation Concrete Perimeter
Sewer Public Sewer
Water Public
Read Less
Want to know what your home might be worth? Contact us for a FREE valuation!

Our team is ready to help you sell your home for the highest possible price ASAP
Bought with Margaret Kane • 1 Worcester Homes







