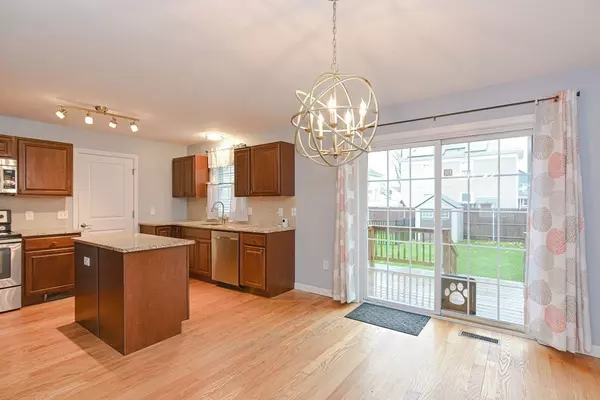$407,000
$399,000
2.0%For more information regarding the value of a property, please contact us for a free consultation.
143 Hatfield St Pawtucket, RI 02861
3 Beds
2.5 Baths
1,445 SqFt
Key Details
Sold Price $407,000
Property Type Single Family Home
Sub Type Single Family Residence
Listing Status Sold
Purchase Type For Sale
Square Footage 1,445 sqft
Price per Sqft $281
Subdivision Darlington
MLS Listing ID 73065141
Sold Date 02/13/23
Style Colonial
Bedrooms 3
Full Baths 2
Half Baths 1
Year Built 2017
Annual Tax Amount $5,045
Tax Year 2022
Lot Size 4,791 Sqft
Acres 0.11
Property Description
A Home For The Holidays! Amazing 5-Year Young Spacious Colonial with 3 Bedrooms and 2.5 Baths in the heart of Darlington close to shopping, transportation and major routes! This home is being freshly painted and cleaned and will be ready for the new owners! This "Smart" home truly has it all! Primary Bedroom has Private Bath and Double Closets, an Open Floor Plan, Kitchen with Granite Countertops & Stainless Steel Appliances, Hardwood floors, Central Air, Gas Heat, Finishable Basement, Irrigation System, complete fenced in yard with separate play or doggie area, shed and 1 car garage! Do Not Miss This Opportunity! Open House Saturday 12/17 from 1 to 2 p.m. and Sunday, 12/17 from 1 to 2 p.m. See you then!
Location
State RI
County Providence
Zoning res
Direction Newport Ave to Evergreen Street to Hatfield Street
Rooms
Basement Full, Interior Entry, Bulkhead, Concrete, Unfinished
Primary Bedroom Level Second
Dining Room Flooring - Hardwood
Kitchen Bathroom - Half, Flooring - Hardwood, Countertops - Stone/Granite/Solid, Kitchen Island, Exterior Access, Open Floorplan, Slider, Stainless Steel Appliances
Interior
Heating Forced Air, Natural Gas, Propane
Cooling Central Air
Flooring Tile, Carpet, Hardwood
Appliance Range, Dishwasher, Disposal, Microwave, Refrigerator, Washer, Dryer, Tankless Water Heater
Laundry In Basement
Exterior
Exterior Feature Storage, Sprinkler System
Garage Spaces 1.0
Fence Fenced/Enclosed, Fenced
Community Features Public Transportation, Shopping, Golf, Medical Facility, Laundromat, Highway Access, Private School, Public School, T-Station
Waterfront false
Roof Type Shingle
Parking Type Attached, Paved Drive, Off Street, Paved
Total Parking Spaces 2
Garage Yes
Building
Foundation Concrete Perimeter
Sewer Public Sewer
Water Public
Read Less
Want to know what your home might be worth? Contact us for a FREE valuation!

Our team is ready to help you sell your home for the highest possible price ASAP
Bought with The Liberty Group • eXp Realty







