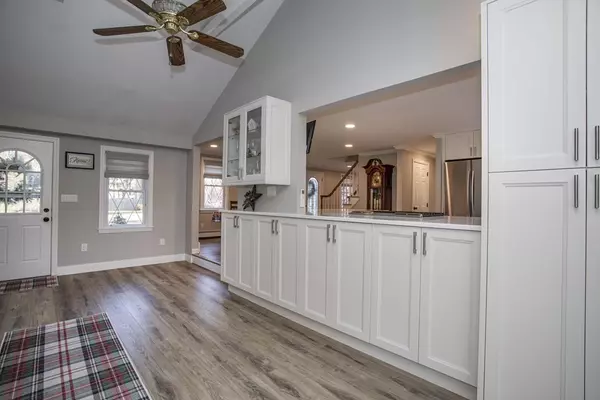$587,000
$579,900
1.2%For more information regarding the value of a property, please contact us for a free consultation.
28 Great Meadow Drive Carver, MA 02330
3 Beds
1.5 Baths
1,934 SqFt
Key Details
Sold Price $587,000
Property Type Single Family Home
Sub Type Single Family Residence
Listing Status Sold
Purchase Type For Sale
Square Footage 1,934 sqft
Price per Sqft $303
MLS Listing ID 73064540
Sold Date 02/14/23
Style Gambrel /Dutch
Bedrooms 3
Full Baths 1
Half Baths 1
HOA Y/N false
Year Built 1976
Annual Tax Amount $6,331
Tax Year 2022
Lot Size 0.550 Acres
Acres 0.55
Property Description
Beautiful Gambrel in SOUGHT AFTER Carver Neighborhood where they use GolF Carts to cruise the neighborhood! GORGEOUS NEW Kitchen w/White Shaker Upgraded Cabintry w/soft close feauture, Quartz Countertops, Stainless Appliances include upgraded 6 burner Gas Stove, Island seating, ALL the BIG ticket items have been done including New German High Energy Efficient heating system set up with 2 future zones if desired, Vinyl replacement windows, House was converted to Gas a HUGE plus! Spacious Mudroom-Dining Area with vaulted ceilings, New Luxury Vinyl plank flooring, New 30 Year Arch Roof (2018), New Vinyl Siding in rear (2018), New Porch/Decking (2018), French Doors & Custom Crown Molding add to the charm of this lovely home, Remodeled 1st floor half bath, NEW 3 Zone irrigation system in front yard, Invisible Dog fencing, New Septic (2018) Newer Carpeting on 2nd level (2018), New Outdoor Spacious Area with NEW Patio and FirePit! Offer Deadline Tues at 2pm.
Location
State MA
County Plymouth
Zoning RES
Direction Purchase St or Forest St to Great Meadow Drive
Rooms
Family Room Flooring - Vinyl
Basement Full, Partially Finished, Interior Entry, Bulkhead
Primary Bedroom Level Second
Dining Room Skylight, Ceiling Fan(s), Vaulted Ceiling(s), Closet/Cabinets - Custom Built, Flooring - Vinyl, Exterior Access, Slider
Kitchen Flooring - Vinyl, Dining Area, Countertops - Stone/Granite/Solid, Countertops - Upgraded, Kitchen Island, Cabinets - Upgraded, Cable Hookup, Recessed Lighting, Remodeled, Stainless Steel Appliances, Gas Stove, Peninsula
Interior
Heating Baseboard, Natural Gas
Cooling Window Unit(s), Ductless
Flooring Tile, Vinyl, Carpet
Fireplaces Number 1
Fireplaces Type Living Room
Appliance Range, Dishwasher, Refrigerator, Gas Water Heater, Utility Connections for Gas Range, Utility Connections for Gas Dryer, Utility Connections for Electric Dryer
Laundry Electric Dryer Hookup, Gas Dryer Hookup, Washer Hookup, In Basement
Exterior
Exterior Feature Rain Gutters, Storage, Sprinkler System
Garage Spaces 2.0
Fence Invisible
Community Features Public Transportation, Shopping, Golf, Medical Facility, Highway Access, Public School, T-Station
Utilities Available for Gas Range, for Gas Dryer, for Electric Dryer, Washer Hookup
Waterfront false
Roof Type Shingle
Parking Type Attached, Garage Door Opener, Paved Drive, Off Street, Paved
Total Parking Spaces 4
Garage Yes
Building
Lot Description Wooded, Level
Foundation Concrete Perimeter
Sewer Private Sewer
Water Private
Others
Senior Community false
Acceptable Financing Contract
Listing Terms Contract
Read Less
Want to know what your home might be worth? Contact us for a FREE valuation!

Our team is ready to help you sell your home for the highest possible price ASAP
Bought with Charlie Kanelos • RE/MAX Way







