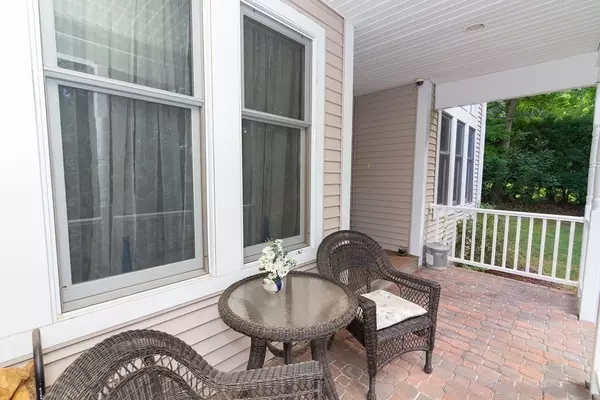$735,000
$769,900
4.5%For more information regarding the value of a property, please contact us for a free consultation.
39 Granite St Medway, MA 02053
4 Beds
2.5 Baths
2,791 SqFt
Key Details
Sold Price $735,000
Property Type Single Family Home
Sub Type Single Family Residence
Listing Status Sold
Purchase Type For Sale
Square Footage 2,791 sqft
Price per Sqft $263
MLS Listing ID 73031225
Sold Date 02/15/23
Style Colonial, Contemporary
Bedrooms 4
Full Baths 2
Half Baths 1
HOA Y/N false
Year Built 1996
Annual Tax Amount $8,396
Tax Year 2022
Lot Size 2.160 Acres
Acres 2.16
Property Description
PRICE REDUCTION! Set back on a serene country road, in the sought-after town of Medway, is where you’ll find this contemporary colonial with a custom floor plan. An inviting farmer's porch welcomes you in! The entry hall boasts a 12-foot ceiling, flanked by French doors, which lead to a formal dining room and a bonus room currently utilized as a movie room. The 12-foot ceilings extend into the family room upgraded with hardwood floors in 2020. A wall of windows overlooks the private fenced-in backyard. The expansive kitchen is well appointed with a newer double wall oven, breakfast bar, and newly updated cabinetry. Slider doors lead to a large composite deck extending the entire back of the home. Uniquely set staircase, leads to four bedrooms, a full guest bathroom including a large primary bedroom, vaulted ceiling, newly upgraded oversized ensuite, walk-in closet and two linen closets! Title 5 in hand! UPDATES - walkway, granite steps, marble tile, garage doors and much more!
Location
State MA
County Norfolk
Zoning ARII
Direction Route 109 to West Street to Granite Street
Rooms
Family Room Cathedral Ceiling(s), Ceiling Fan(s), Flooring - Hardwood, French Doors, Recessed Lighting
Basement Full, Bulkhead, Radon Remediation System, Concrete
Primary Bedroom Level Second
Dining Room Flooring - Hardwood, French Doors, Wainscoting, Crown Molding
Kitchen Closet/Cabinets - Custom Built, Flooring - Stone/Ceramic Tile, Dining Area, Balcony / Deck, Countertops - Stone/Granite/Solid, Breakfast Bar / Nook, Slider
Interior
Heating Forced Air, Oil
Cooling Central Air
Flooring Tile, Carpet, Hardwood
Fireplaces Number 1
Fireplaces Type Family Room
Appliance Oven, Countertop Range, Refrigerator, ENERGY STAR Qualified Refrigerator, ENERGY STAR Qualified Dryer, ENERGY STAR Qualified Dishwasher, ENERGY STAR Qualified Washer, Oven - ENERGY STAR, Propane Water Heater, Tankless Water Heater, Plumbed For Ice Maker, Utility Connections for Gas Range, Utility Connections for Electric Oven, Utility Connections for Gas Dryer, Utility Connections Outdoor Gas Grill Hookup
Laundry Flooring - Stone/Ceramic Tile, Electric Dryer Hookup, Gas Dryer Hookup, Washer Hookup, First Floor
Exterior
Exterior Feature Rain Gutters, Sprinkler System
Garage Spaces 2.0
Fence Fenced/Enclosed, Fenced
Community Features Shopping, Park, Walk/Jog Trails, Stable(s), Medical Facility, Bike Path, Highway Access, House of Worship, Public School
Utilities Available for Gas Range, for Electric Oven, for Gas Dryer, Washer Hookup, Icemaker Connection, Outdoor Gas Grill Hookup
Waterfront false
Waterfront Description Stream
Roof Type Shingle
Parking Type Attached, Paved Drive, Off Street
Total Parking Spaces 6
Garage Yes
Building
Lot Description Wooded, Gentle Sloping
Foundation Concrete Perimeter
Sewer Private Sewer
Water Private
Schools
Elementary Schools Burke/Mcgovern
Middle Schools Medway Middle
High Schools Medway Hs
Others
Senior Community false
Read Less
Want to know what your home might be worth? Contact us for a FREE valuation!

Our team is ready to help you sell your home for the highest possible price ASAP
Bought with Danielle OConnell • Coldwell Banker Realty - Framingham







