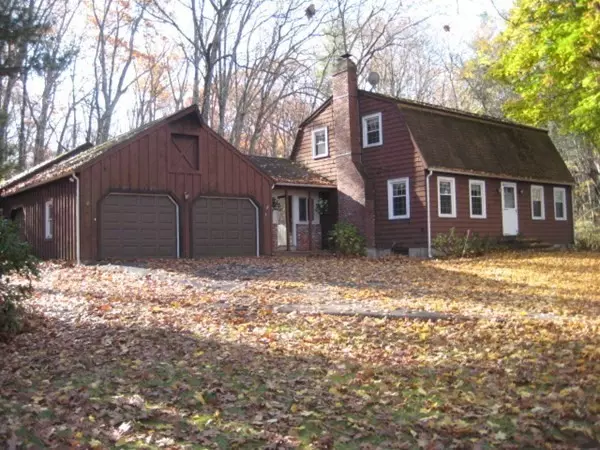$633,752
$649,000
2.3%For more information regarding the value of a property, please contact us for a free consultation.
268 Graniteville Road Chelmsford, MA 01824
5 Beds
2.5 Baths
2,233 SqFt
Key Details
Sold Price $633,752
Property Type Single Family Home
Sub Type Single Family Residence
Listing Status Sold
Purchase Type For Sale
Square Footage 2,233 sqft
Price per Sqft $283
Subdivision Hitchingpost Ii
MLS Listing ID 73024656
Sold Date 02/24/23
Style Cape, Gambrel /Dutch
Bedrooms 5
Full Baths 2
Half Baths 1
Year Built 1968
Annual Tax Amount $9,214
Tax Year 2022
Lot Size 0.830 Acres
Acres 0.83
Property Description
Hitchingpost II. Gambrel cape with apartment set back from the street in a beautiful woodland setting. Extra 1 acre lot is in Westford but not buildable according to the town but plenty of room to grow vegetables etc. The main house has Kitchen which opens up to small family room with built-ins and brick fireplace. Microwave in kitchen does not work. Dining room, living room and half bath close out the first floor. Upstairs the main bedroom is front to back and [13 x 26.] There are 2 other bedrooms and a full bathroom. Hardwood throughout apart from kitchen and bathrooms. The house connects to the 3 car garage via a small glassed-in sun room. The apartment has bathroom, kitchen, bedroom and living room with wood stove. Each room has electric heat. There is also a walk-up attic which possibly could be finished. Roof is 9 years old, furnace is 6 yrs. and Anderson windows are 10 years. Some updates are needed price of house reflects this.
Location
State MA
County Middlesex
Zoning Res.
Direction Use GPS. Last house on Graniteville before the sign for Westford.
Rooms
Family Room Wood / Coal / Pellet Stove, Flooring - Laminate
Basement Full, Partially Finished, Interior Entry, Bulkhead, Sump Pump
Primary Bedroom Level Second
Dining Room Closet, Flooring - Hardwood
Kitchen Flooring - Laminate, Pantry, Open Floorplan, Gas Stove
Interior
Interior Features Closet, Attic Access, In-Law Floorplan, Bedroom, Kitchen, Sitting Room, Loft, Sun Room
Heating Central, Forced Air, Baseboard
Cooling Window Unit(s)
Flooring Laminate, Hardwood, Flooring - Wall to Wall Carpet, Flooring - Vinyl
Fireplaces Number 2
Fireplaces Type Family Room, Wood / Coal / Pellet Stove
Appliance Range, Dishwasher, Refrigerator, Gas Water Heater, Utility Connections for Gas Range
Exterior
Exterior Feature Rain Gutters
Garage Spaces 3.0
Community Features Shopping, Park, Walk/Jog Trails, Bike Path, Public School
Utilities Available for Gas Range
Waterfront false
Roof Type Shingle
Parking Type Attached, Garage Door Opener, Storage, Off Street, Paved
Total Parking Spaces 6
Garage Yes
Building
Lot Description Wooded
Foundation Concrete Perimeter, Irregular
Sewer Public Sewer
Water Public
Others
Senior Community false
Read Less
Want to know what your home might be worth? Contact us for a FREE valuation!

Our team is ready to help you sell your home for the highest possible price ASAP
Bought with Maureen Howe • ERA Key Realty Services







