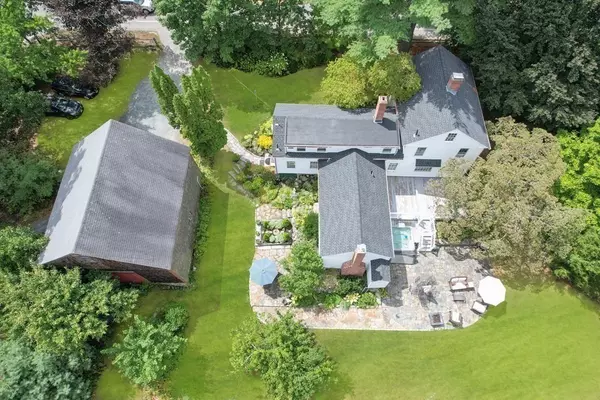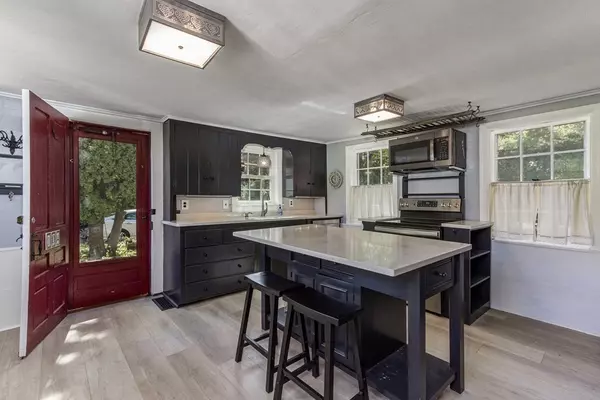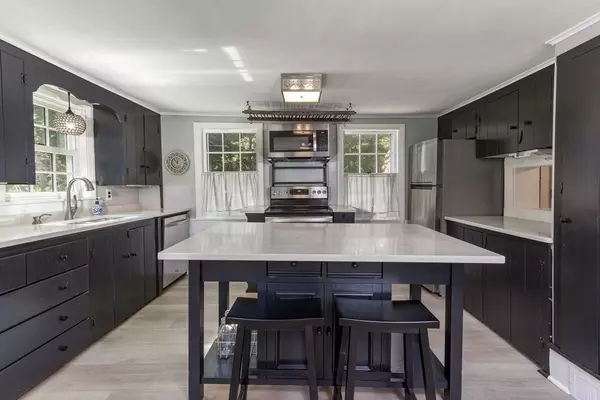$621,000
$625,000
0.6%For more information regarding the value of a property, please contact us for a free consultation.
104 Summer St Medway, MA 02053
4 Beds
2.5 Baths
2,406 SqFt
Key Details
Sold Price $621,000
Property Type Single Family Home
Sub Type Single Family Residence
Listing Status Sold
Purchase Type For Sale
Square Footage 2,406 sqft
Price per Sqft $258
MLS Listing ID 73044073
Sold Date 02/27/23
Style Colonial, Antique
Bedrooms 4
Full Baths 2
Half Baths 1
HOA Y/N false
Year Built 1818
Annual Tax Amount $8,023
Tax Year 2022
Lot Size 1.350 Acres
Acres 1.35
Property Description
Own a piece of history! This amazing antique home sits on a stunning 1.35 acre lot with a beautiful backyard full of plantings throughout including raspberries, blueberries, & blackberries to enjoy. The updated kitchen with cut stone counters, kitchen island, newer flooring, & ss appliances opens up to the dining room w/ additional storage. Family room w/ cathedral ceilings & cozy stone fireplace. Spacious living room w/ fireplace, large picture window, & wide plank wood floors. Exposed beams, built in shelving in first floor library, perfect for an office or guest room. 4 bedrooms upstairs, including primary with inviting fireplace, ample natural light, & pass through closet. Walk up attic. Great outdoor space w/ expansive backyard, private deck, large stone patio, & incredible three story barn with two balconies & rock climbing wall - an extraordinary property for entertaining. Less than a minute to hiking trails, the Rail Trail, Medway High School, & easy access to 495 & Route 109.
Location
State MA
County Norfolk
Zoning AR-I
Direction Corner of Summer Street & Adams Street
Rooms
Family Room Closet, Flooring - Wood, Window(s) - Picture
Basement Full, Sump Pump, Dirt Floor, Unfinished
Primary Bedroom Level Second
Dining Room Flooring - Vinyl
Kitchen Flooring - Vinyl, Countertops - Stone/Granite/Solid, Kitchen Island, Stainless Steel Appliances
Interior
Interior Features Library
Heating Forced Air, Electric Baseboard, Oil, Wood, Fireplace(s)
Cooling Window Unit(s)
Flooring Wood, Flooring - Wood
Fireplaces Number 4
Fireplaces Type Family Room, Living Room, Master Bedroom
Appliance Range, Dishwasher, Microwave, Refrigerator, Washer, Dryer, Utility Connections for Electric Range
Laundry First Floor
Exterior
Exterior Feature Fruit Trees
Garage Spaces 1.0
Community Features Shopping, Park, Walk/Jog Trails, Highway Access, Public School
Utilities Available for Electric Range
Waterfront false
Parking Type Off Street, Stone/Gravel
Total Parking Spaces 5
Garage Yes
Building
Lot Description Corner Lot
Foundation Stone
Sewer Public Sewer
Water Private
Schools
Elementary Schools Burke Memorial
Middle Schools Medway Middle
High Schools Medway High
Read Less
Want to know what your home might be worth? Contact us for a FREE valuation!

Our team is ready to help you sell your home for the highest possible price ASAP
Bought with Heather Costa • ERA Key Realty Services- Fram







