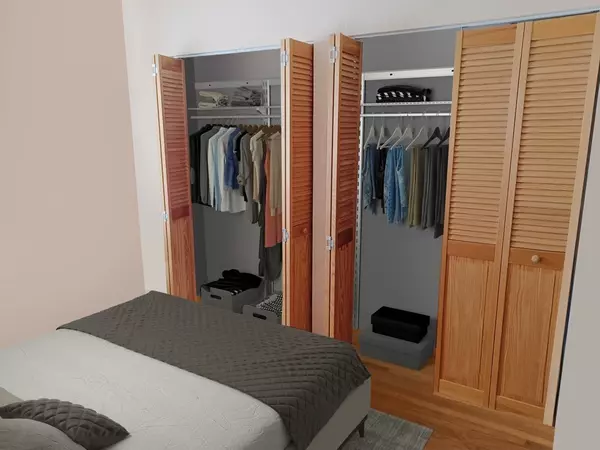$340,000
$330,000
3.0%For more information regarding the value of a property, please contact us for a free consultation.
38 Carter St #214 Everett, MA 02149
1 Bed
1 Bath
744 SqFt
Key Details
Sold Price $340,000
Property Type Condo
Sub Type Condominium
Listing Status Sold
Purchase Type For Sale
Square Footage 744 sqft
Price per Sqft $456
MLS Listing ID 73064251
Sold Date 03/02/23
Bedrooms 1
Full Baths 1
HOA Fees $378/mo
HOA Y/N true
Year Built 1990
Annual Tax Amount $2,690
Tax Year 2022
Property Description
Welcome Home to your bright and sunny open concept condo that is just minutes from everything! Conveniently located near the newly revamped Wellington Station, Assembly Row, Encore Casino, and downtown Boston. Enjoy the beautiful sunsets from the newly painted, private balcony overlooking a great walking/bike path.This condo boasts in-unit laundry, handicap-accessibility, a deeded, under garage space with two garage door openers and plenty of guest parking, 3 ceiling fans, garbage disposal, brand new kitchen sink, new dishwasher, new bedroom closet double doors, some new multi-faceted lighting, and a tallboy superflush toilet. Quaint, horseshoe-shaped kitchen is very functional with plenty of cooking/prep area and cabinet space. A building elevator, trashshoot, and heat and hot water included in the condo fee make for easy living. Pet friendly complex with a new bar nearby off the bike path that allows dogs in their indoor/outdoor dog park. Bonus is the low property tax rate in Everett
Location
State MA
County Middlesex
Zoning ID
Direction Main St to Hawthorne to Carter St
Rooms
Basement N
Primary Bedroom Level Main
Dining Room Ceiling Fan(s), Flooring - Hardwood, Handicap Accessible
Kitchen Flooring - Stone/Ceramic Tile, Handicap Accessible
Interior
Heating Baseboard, Natural Gas
Cooling Wall Unit(s)
Flooring Tile, Hardwood
Appliance Range, Dishwasher, Refrigerator, Washer, Dryer, Gas Water Heater, Utility Connections for Electric Range, Utility Connections for Electric Dryer
Laundry In Unit
Exterior
Exterior Feature Balcony
Garage Spaces 1.0
Community Features Public Transportation, Shopping, Walk/Jog Trails, Medical Facility, Bike Path, Highway Access, House of Worship
Utilities Available for Electric Range, for Electric Dryer
Waterfront false
Roof Type Shingle
Parking Type Under, Assigned, Off Street
Garage Yes
Building
Story 1
Sewer Public Sewer
Water Public
Others
Pets Allowed Yes
Senior Community false
Read Less
Want to know what your home might be worth? Contact us for a FREE valuation!

Our team is ready to help you sell your home for the highest possible price ASAP
Bought with The Team - Real Estate Advisors • Coldwell Banker Realty - New England Home Office







